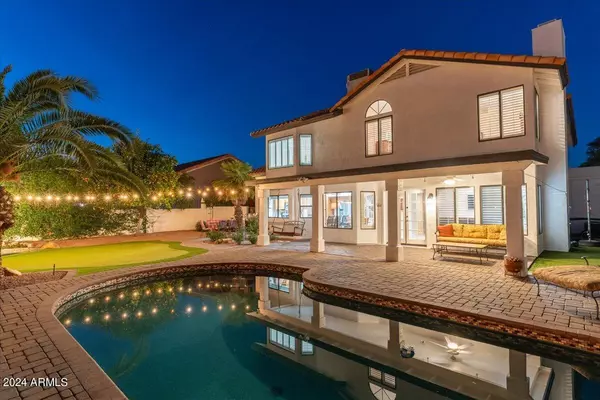$1,120,000
$1,150,000
2.6%For more information regarding the value of a property, please contact us for a free consultation.
5531 E Grovers Avenue Scottsdale, AZ 85254
5 Beds
3 Baths
3,045 SqFt
Key Details
Sold Price $1,120,000
Property Type Single Family Home
Sub Type Single Family - Detached
Listing Status Sold
Purchase Type For Sale
Square Footage 3,045 sqft
Price per Sqft $367
Subdivision Arabian Views Lot 162
MLS Listing ID 6654262
Sold Date 04/23/24
Bedrooms 5
HOA Y/N No
Originating Board Arizona Regional Multiple Listing Service (ARMLS)
Year Built 1991
Annual Tax Amount $4,179
Tax Year 2023
Lot Size 9,932 Sqft
Acres 0.23
Property Description
NESTLED WITHIN THE HEART OF THE HIGHLY SOUGHT-AFTER 85254 ZIP CODE OF SCOTTSDALE, THIS EXCEPTIONAL ''RARE FIND'' HOME OFFERS BOTH IDEAL LOCATION AND GREAT INDOOR/OUTDOOR LIVING. LOCATED ONE MILE SOUTH OF THE WORLD-FAMOUS MAYO CLINIC HOSPITAL AND SPECIALTY CAMPUS AND SO CLOSE TO ALL THINGS ''KIERLAND''- SHOPPING, DINING AND ENTERTAINMENT, THIS NEIGHBORHOOD IS ABSOLUTELY PERFECT. THE RESIDENCE SHOWCASES AN OPEN FLOOR PLAN WITH KITCHEN AND FAMILY ROOM, DINING AND GREAT ROOM PLUS BEDROOM AND FULL BATH ON THE MAIN LEVEL. UPSTAIRS FEATURES FOUR ADDITIONAL BEDROOMS, ONE IS A GRAND PRIMARY SUITE. STEP OUTDOORS TO YOUR EXPANSIVE BACKYARD, WHICH BOASTS COVERED PATIO AREA, POOL WITH WATER FEATURE AND FIREPLACE PLUS YOUR VERY OWN PUTTING GREEN. TRULY THE IDEAL RESIDENCE FOR EVERYONE IN THE FAMILY. DON'T FORGET TO CHECK OUT OUR VIDEO UNDER THE DOCUMENTS TAB!
Location
State AZ
County Maricopa
Community Arabian Views Lot 162
Direction North on 56th St to Grovers Ave, Left (west) to property.
Rooms
Other Rooms Great Room, Family Room
Master Bedroom Upstairs
Den/Bedroom Plus 6
Separate Den/Office Y
Interior
Interior Features Upstairs, Eat-in Kitchen, Breakfast Bar, Vaulted Ceiling(s), Kitchen Island, Pantry, Double Vanity, Full Bth Master Bdrm, Separate Shwr & Tub, High Speed Internet, Granite Counters
Heating Natural Gas
Cooling Refrigeration, Ceiling Fan(s)
Flooring Carpet, Laminate, Tile
Fireplaces Number 1 Fireplace
Fireplaces Type 1 Fireplace, 2 Fireplace, Exterior Fireplace, Gas
Fireplace Yes
Window Features Sunscreen(s),Dual Pane
SPA None
Exterior
Exterior Feature Covered Patio(s), Patio, Private Yard
Garage Attch'd Gar Cabinets, Dir Entry frm Garage, Electric Door Opener, Tandem
Garage Spaces 3.0
Garage Description 3.0
Fence Block
Pool Private
Landscape Description Irrigation Back, Irrigation Front
Amenities Available None
Waterfront No
Roof Type Tile
Parking Type Attch'd Gar Cabinets, Dir Entry frm Garage, Electric Door Opener, Tandem
Private Pool Yes
Building
Lot Description Sprinklers In Rear, Sprinklers In Front, Gravel/Stone Front, Gravel/Stone Back, Grass Front, Synthetic Grass Back, Auto Timer H2O Front, Auto Timer H2O Back, Irrigation Front, Irrigation Back
Story 2
Builder Name UDC
Sewer Public Sewer
Water City Water
Structure Type Covered Patio(s),Patio,Private Yard
Schools
Elementary Schools Copper Canyon Elementary School
Middle Schools Sunrise Middle School
High Schools Pinnacle High School
School District Paradise Valley Unified District
Others
HOA Fee Include No Fees
Senior Community No
Tax ID 215-11-172
Ownership Fee Simple
Acceptable Financing Conventional
Horse Property N
Listing Terms Conventional
Financing Conventional
Read Less
Want to know what your home might be worth? Contact us for a FREE valuation!

Our team is ready to help you sell your home for the highest possible price ASAP

Copyright 2024 Arizona Regional Multiple Listing Service, Inc. All rights reserved.
Bought with Compass

Bob Nathan
Global Private Office Advisor & Associate Broker | License ID: BR006110000
GET MORE INFORMATION





