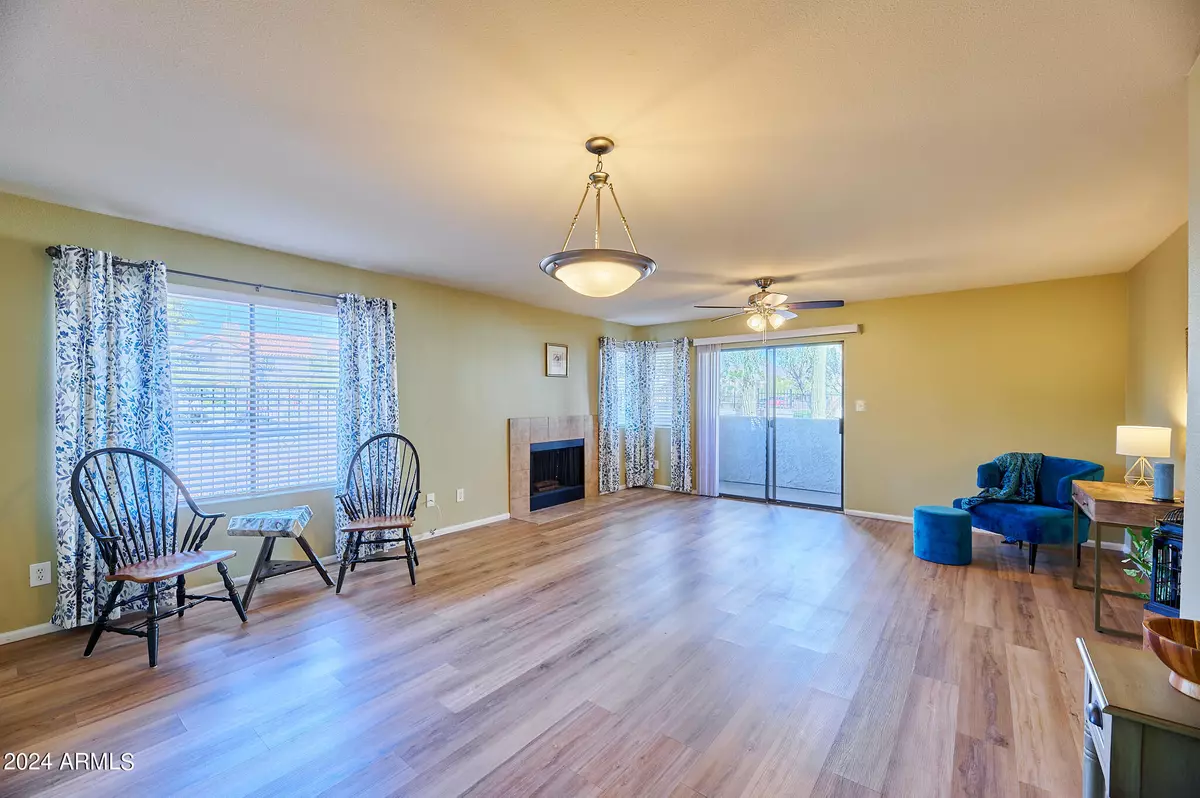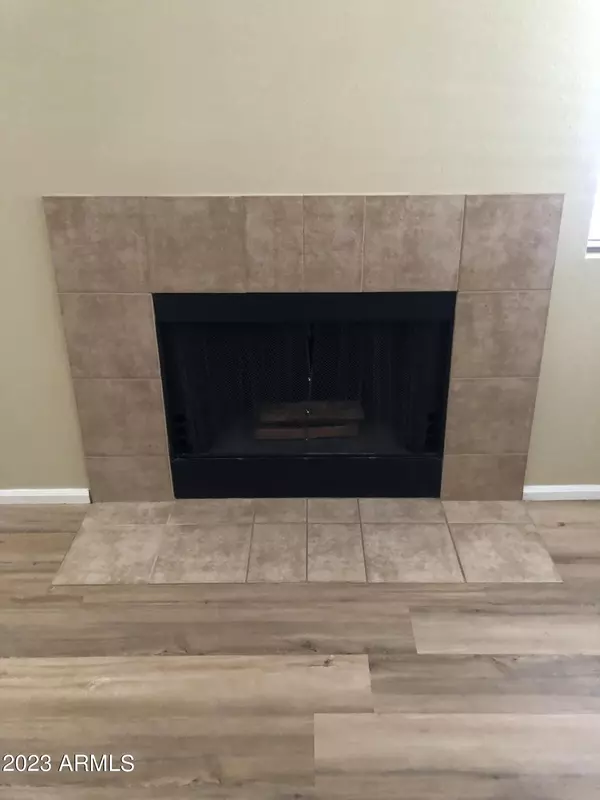$360,000
$375,000
4.0%For more information regarding the value of a property, please contact us for a free consultation.
10115 E MOUNTAIN VIEW Road #1032 Scottsdale, AZ 85258
2 Beds
1.75 Baths
1,076 SqFt
Key Details
Sold Price $360,000
Property Type Condo
Sub Type Apartment Style/Flat
Listing Status Sold
Purchase Type For Sale
Square Footage 1,076 sqft
Price per Sqft $334
Subdivision Venetian Condominium Phase 2
MLS Listing ID 6599625
Sold Date 04/25/24
Style Spanish
Bedrooms 2
HOA Fees $266/mo
HOA Y/N Yes
Originating Board Arizona Regional Multiple Listing Service (ARMLS)
Year Built 1984
Annual Tax Amount $934
Tax Year 2022
Lot Size 116 Sqft
Property Description
In the prestigious SHEA Corridor in Scottsdale Ranch. Located right next to Scottsdale Ranch Park. Adorable 2BR/2BA single level condo - move in ready! Neutral tones throughout. Tile floors in kitchen, entry & bathrooms. Window over kitchen sink. Fridge included. Ceiling fans with light kits. Blinds on all windows. Wood burning fireplace. Master shower with glass doors and safety bar. Built in linen hutch with Indoor stack washer/dryer included. Patio with additional storage shed. Single bay garage with plenty of room for your car AND storage items. Gated community with Pool, Spa & Fitness Center. Ample guest parking. Terrific access to to shopping, freeways, parks, golf, hospitals and everything Scottsdale!
Location
State AZ
County Maricopa
Community Venetian Condominium Phase 2
Direction Shea & 96th St. south to Mountain View. East to Via Linda. South to gated entrance on the right. Enter gate, turn right, look for Building #7. Unit #1032 is toward the north end of the bldg string.
Rooms
Master Bedroom Downstairs
Den/Bedroom Plus 2
Separate Den/Office N
Interior
Interior Features Master Downstairs, No Interior Steps, Pantry, 3/4 Bath Master Bdrm, High Speed Internet
Heating Electric
Cooling Refrigeration, Ceiling Fan(s)
Flooring Carpet, Tile
Fireplaces Number 1 Fireplace
Fireplaces Type 1 Fireplace, Living Room
Fireplace Yes
SPA None
Exterior
Exterior Feature Covered Patio(s), Patio, Private Street(s), Storage
Garage Electric Door Opener
Garage Spaces 1.0
Garage Description 1.0
Fence None
Pool None
Community Features Gated Community, Community Spa, Community Pool, Clubhouse
Amenities Available Management, Rental OK (See Rmks)
Waterfront No
View Mountain(s)
Roof Type Tile
Accessibility Bath Grab Bars
Parking Type Electric Door Opener
Private Pool No
Building
Lot Description Corner Lot
Story 2
Unit Features Ground Level
Builder Name Equity Residential
Sewer Public Sewer
Water City Water
Architectural Style Spanish
Structure Type Covered Patio(s),Patio,Private Street(s),Storage
Schools
Elementary Schools Laguna Elementary School
Middle Schools Mountainside Middle School
High Schools Desert Mountain High School
School District Scottsdale Unified District
Others
HOA Name Venetian II
HOA Fee Include Roof Repair,Insurance,Pest Control,Maintenance Grounds,Street Maint,Front Yard Maint,Trash,Roof Replacement,Maintenance Exterior
Senior Community No
Tax ID 217-46-198
Ownership Condominium
Acceptable Financing Conventional, FHA, VA Loan
Horse Property N
Listing Terms Conventional, FHA, VA Loan
Financing Conventional
Read Less
Want to know what your home might be worth? Contact us for a FREE valuation!

Our team is ready to help you sell your home for the highest possible price ASAP

Copyright 2024 Arizona Regional Multiple Listing Service, Inc. All rights reserved.
Bought with The Melcher Agency

Bob Nathan
Global Private Office Advisor & Associate Broker | License ID: BR006110000
GET MORE INFORMATION





