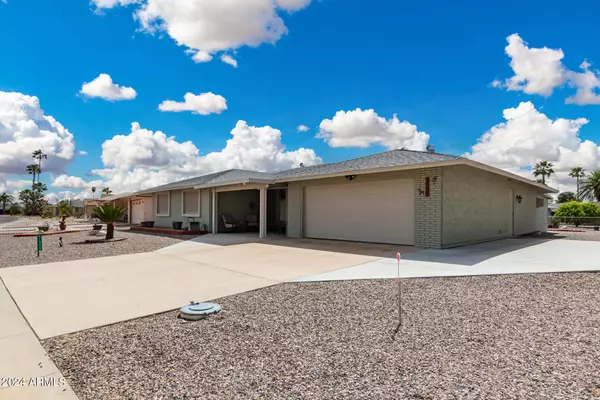$349,000
$359,000
2.8%For more information regarding the value of a property, please contact us for a free consultation.
11009 W CAMPANA Drive Sun City, AZ 85351
3 Beds
2 Baths
1,832 SqFt
Key Details
Sold Price $349,000
Property Type Single Family Home
Sub Type Single Family - Detached
Listing Status Sold
Purchase Type For Sale
Square Footage 1,832 sqft
Price per Sqft $190
Subdivision Sun City Unit 35A
MLS Listing ID 6682968
Sold Date 05/06/24
Style Ranch
Bedrooms 3
HOA Fees $47/ann
HOA Y/N Yes
Originating Board Arizona Regional Multiple Listing Service (ARMLS)
Year Built 1973
Annual Tax Amount $1,338
Tax Year 2023
Lot Size 9,717 Sqft
Acres 0.22
Property Description
Say hello to sunshine w/ this Beautiful Turnkey home! Prime location! Sun City adult amenities & recreation galore, including golf, tennis, pools & Pickleball! Just like an Airbnb, fully furnished & stocked w/ linens, cookware, dishes, etc. perfect for short-term stays or long-term living! Natural light throughout. Enjoy your morning coffee on the covered porch. Private, low maintenance yard. Beautiful flowing living & dining room featuring sliding glass doors w/ built-in blinds! Opens to covered back patio, ideal for unwinding after a long day! Like new, updated kitchen offers recessed lighting, stainless steel appliances, ample white cabinets, and breakfast nook. Primary bedroom with built-in vanity & walk-in closet. Relax & entertain in your very own theater room, complete with huge TV & comfy seating! 2 secondary bedrooms with built-in drawers & cabinets. 2-car garage with cabinets. Enclosed Arizona Room. Snatch up this gem before someone else does!
Location
State AZ
County Maricopa
Community Sun City Unit 35A
Direction Head East on W Bell Rd. Right onto N Del Webb Blvd. Right onto W Loma Blanca Dr. Right onto W Amber Trail. Right onto W Campana Dr. Home will be on the left.
Rooms
Other Rooms BonusGame Room, Arizona RoomLanai
Master Bedroom Downstairs
Den/Bedroom Plus 4
Ensuite Laundry WshrDry HookUp Only
Separate Den/Office N
Interior
Interior Features Master Downstairs, Eat-in Kitchen, 9+ Flat Ceilings, No Interior Steps, 3/4 Bath Master Bdrm, High Speed Internet, Laminate Counters
Laundry Location WshrDry HookUp Only
Heating Electric
Cooling Refrigeration, Ceiling Fan(s)
Flooring Carpet, Tile
Fireplaces Number No Fireplace
Fireplaces Type None
Fireplace No
Window Features Sunscreen(s),Dual Pane
SPA None
Laundry WshrDry HookUp Only
Exterior
Exterior Feature Covered Patio(s)
Garage Dir Entry frm Garage, Electric Door Opener
Garage Spaces 2.0
Garage Description 2.0
Fence None
Pool None
Community Features Pickleball Court(s), Community Spa Htd, Community Pool Htd, Golf, Tennis Court(s), Biking/Walking Path, Clubhouse, Fitness Center
Utilities Available APS
Amenities Available Management, Rental OK (See Rmks)
Waterfront No
Roof Type Composition
Parking Type Dir Entry frm Garage, Electric Door Opener
Private Pool No
Building
Lot Description Gravel/Stone Front, Gravel/Stone Back
Story 1
Builder Name Del Webb
Sewer Public Sewer
Water City Water
Architectural Style Ranch
Structure Type Covered Patio(s)
Schools
Elementary Schools Adult
Middle Schools Adult
High Schools Adult
School District School District Not Defined
Others
HOA Name SCHOA
HOA Fee Include Maintenance Grounds,Other (See Remarks)
Senior Community Yes
Tax ID 230-02-721
Ownership Fee Simple
Acceptable Financing Conventional, FHA, VA Loan
Horse Property N
Listing Terms Conventional, FHA, VA Loan
Financing Conventional
Special Listing Condition Age Restricted (See Remarks)
Read Less
Want to know what your home might be worth? Contact us for a FREE valuation!

Our team is ready to help you sell your home for the highest possible price ASAP

Copyright 2024 Arizona Regional Multiple Listing Service, Inc. All rights reserved.
Bought with Howe Realty

Bob Nathan
Global Private Office Advisor & Associate Broker | License ID: BR006110000
GET MORE INFORMATION





