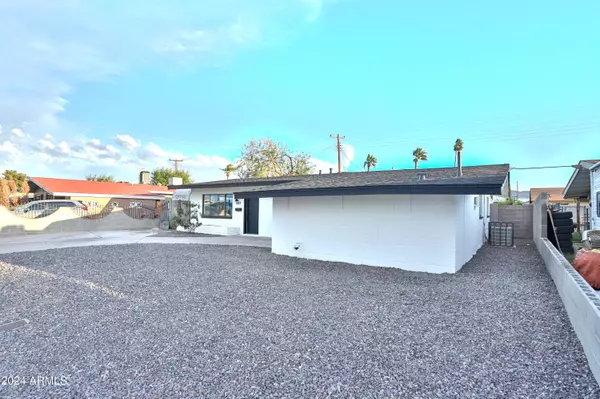$385,000
$385,000
For more information regarding the value of a property, please contact us for a free consultation.
507 W MINTON Street Phoenix, AZ 85041
4 Beds
3 Baths
1,750 SqFt
Key Details
Sold Price $385,000
Property Type Single Family Home
Sub Type Single Family - Detached
Listing Status Sold
Purchase Type For Sale
Square Footage 1,750 sqft
Price per Sqft $220
Subdivision Fremont Heights
MLS Listing ID 6679578
Sold Date 05/06/24
Bedrooms 4
HOA Y/N No
Originating Board Arizona Regional Multiple Listing Service (ARMLS)
Year Built 1962
Annual Tax Amount $750
Tax Year 2023
Lot Size 6,307 Sqft
Acres 0.14
Property Description
MAIN HOUSE is 3Beds 2Baths with a STUDIO of 1Bed and 1Bath. Nested near South Mountain! This completely remodeled property boasts mountain views and a unique layout! Spanning across 1,750 square feet, this remodeled home offers a exquisite living experience. Step inside where every detail has been thoughtfully curated to perfection. From the sleek finishes to the spacious layout outside area. Additionally, the property features a versatile studio space, perfect for accommodating various lifestyle needs!
Location
State AZ
County Maricopa
Community Fremont Heights
Direction From 7th Ave and Baseline N on 7th Ave to Minton St. E on Minton St to home on the right
Rooms
Other Rooms Guest Qtrs-Sep Entrn
Den/Bedroom Plus 4
Ensuite Laundry WshrDry HookUp Only
Separate Den/Office N
Interior
Interior Features Full Bth Master Bdrm
Laundry Location WshrDry HookUp Only
Heating Other, Mini Split
Cooling Other, Ceiling Fan(s)
Flooring Carpet, Vinyl
Fireplaces Number No Fireplace
Fireplaces Type None
Fireplace No
Window Features Double Pane Windows
SPA None
Laundry WshrDry HookUp Only
Exterior
Garage RV Gate
Fence Block
Pool None
Utilities Available SRP
Amenities Available None
Waterfront No
View Mountain(s)
Roof Type Composition
Parking Type RV Gate
Private Pool No
Building
Lot Description Gravel/Stone Front
Story 1
Builder Name FREMONT HEIGHTS
Sewer Public Sewer
Water City Water
Schools
Elementary Schools John R Davis School
Middle Schools John R Davis School
High Schools Cesar Chavez High School
School District Phoenix Union High School District
Others
HOA Fee Include No Fees
Senior Community No
Tax ID 114-13-054
Ownership Fee Simple
Acceptable Financing Conventional, 1031 Exchange, VA Loan
Horse Property N
Listing Terms Conventional, 1031 Exchange, VA Loan
Financing FHA
Special Listing Condition N/A, Owner/Agent
Read Less
Want to know what your home might be worth? Contact us for a FREE valuation!

Our team is ready to help you sell your home for the highest possible price ASAP

Copyright 2024 Arizona Regional Multiple Listing Service, Inc. All rights reserved.
Bought with eXp Realty

Bob Nathan
Global Private Office Advisor & Associate Broker | License ID: BR006110000
GET MORE INFORMATION





