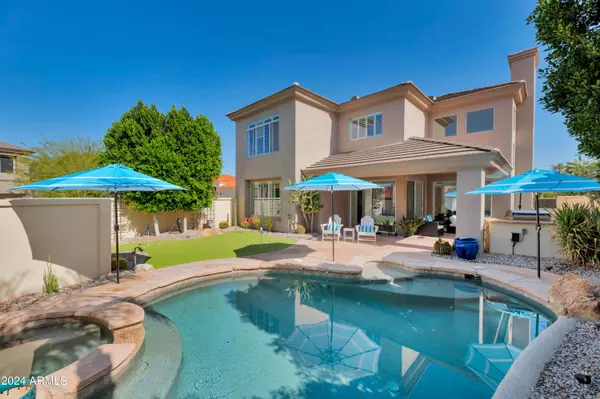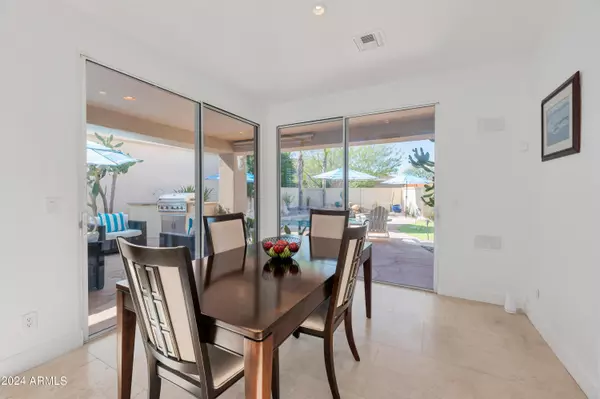$1,025,000
$1,050,000
2.4%For more information regarding the value of a property, please contact us for a free consultation.
9550 N 115TH Street Scottsdale, AZ 85259
3 Beds
2.5 Baths
2,322 SqFt
Key Details
Sold Price $1,025,000
Property Type Single Family Home
Sub Type Single Family - Detached
Listing Status Sold
Purchase Type For Sale
Square Footage 2,322 sqft
Price per Sqft $441
Subdivision Stonegate
MLS Listing ID 6678609
Sold Date 05/10/24
Bedrooms 3
HOA Fees $223/mo
HOA Y/N Yes
Originating Board Arizona Regional Multiple Listing Service (ARMLS)
Year Built 1994
Annual Tax Amount $2,976
Tax Year 2023
Lot Size 6,445 Sqft
Acres 0.15
Property Description
Enjoy Arizona living at its best in this stunning home in the coveted community of Stonegate. From the moment you arrive to this home on a premium corner lot you're greeted by an ambiance of luxury & comfort w/ soaring ceilings, 24'' travertine flooring & plantation shutters. Your eyes will be drawn to the breathtaking backyard oasis, Enjoy year-round swimming in the heated pebble tech pool & spa, complete w/ tranquil rock waterfall. Entertaining is a delight on the covered patio, boasting a flagstone, built-in BBQ & spacious putting green for endless enjoyment. Indoors, every detail has been meticulously upgraded. The formal living room w/ gas fireplace & dining room provide a sophisticated setting for hosting guests, while the adjacent family room offers a cozy retreat. The kitchen features upgraded ss appliances, wall oven, quartz countertops, a stylish tile backsplash, a sleek ss vent hood & island w/ plenty of storage & outlets. Additional seating is available at the breakfast bar & in the charming eat-in kitchen area. 1st floor also features updated half bath & laundry room, offering ample storage space. Upstairs, the luxurious Ebano hardwood floors guide you to the serene primary suite, where you'll find a beautifully upgraded en-suite bathroom complete w/ soaking tub illuminated by a starburst chandelier, tile & glass shower, & spacious closet w/ built-in drawers. 2 additional generous bedrooms offer mountain views, while the hall bath boasts double sinks & upgraded finishes. For those in need of extra space, the versatile loft area off the primary bedroom provides the perfect retreat for a home office, workout area, or reading nook. The garage features built-in cabinets, epoxied floors, & is plumbed for a sink. Front & back w/ synthetic grass & desert landscape for easy maintenance living. All this w/ the amenities of the Stonegate community truly elevate the living experience, w/ 24-hour guard gate ensuring security & peace of mind, along w/ resort-style amenities including a heated pool & spa, tennis courts, pickleball courts, basketball hoop, & a children's play area. Experience the pinnacle of Arizona living in this exceptional Stonegate residence.
Location
State AZ
County Maricopa
Community Stonegate
Direction Shea to 110th or 112th street to Mt View Stonegate Guard Entrance.
Rooms
Other Rooms Loft, Family Room
Master Bedroom Upstairs
Den/Bedroom Plus 4
Separate Den/Office N
Interior
Interior Features Upstairs, Eat-in Kitchen, Breakfast Bar, 9+ Flat Ceilings, Fire Sprinklers, Double Vanity, Full Bth Master Bdrm, Separate Shwr & Tub, High Speed Internet
Heating Natural Gas
Cooling Refrigeration, Programmable Thmstat, Ceiling Fan(s)
Flooring Stone, Wood
Fireplaces Type 1 Fireplace, Gas
Fireplace Yes
Window Features Dual Pane
SPA Heated,Private
Exterior
Exterior Feature Covered Patio(s), Patio, Built-in Barbecue
Garage Attch'd Gar Cabinets, Dir Entry frm Garage, Electric Door Opener
Garage Spaces 2.0
Garage Description 2.0
Fence Block
Pool Play Pool, Variable Speed Pump, Heated, Private
Community Features Gated Community, Pickleball Court(s), Community Spa Htd, Community Spa, Community Pool Htd, Community Pool, Guarded Entry, Tennis Court(s), Playground, Biking/Walking Path, Clubhouse
Utilities Available APS, SW Gas
Amenities Available Self Managed
Waterfront No
View Mountain(s)
Roof Type Tile,Concrete
Parking Type Attch'd Gar Cabinets, Dir Entry frm Garage, Electric Door Opener
Private Pool Yes
Building
Lot Description Corner Lot, Desert Back, Desert Front, Synthetic Grass Frnt, Synthetic Grass Back, Auto Timer H2O Front, Auto Timer H2O Back
Story 2
Builder Name Edmunds
Sewer Sewer in & Cnctd, Public Sewer
Water City Water
Structure Type Covered Patio(s),Patio,Built-in Barbecue
Schools
Elementary Schools Laguna Elementary School
Middle Schools Mountainside Middle School
High Schools Desert Mountain High School
School District Scottsdale Unified District
Others
HOA Name Stonegate HOA
HOA Fee Include Maintenance Grounds,Street Maint
Senior Community No
Tax ID 217-33-680
Ownership Fee Simple
Acceptable Financing VA Loan
Horse Property N
Listing Terms VA Loan
Financing Conventional
Read Less
Want to know what your home might be worth? Contact us for a FREE valuation!

Our team is ready to help you sell your home for the highest possible price ASAP

Copyright 2024 Arizona Regional Multiple Listing Service, Inc. All rights reserved.
Bought with Realty Executives

Bob Nathan
Global Private Office Advisor & Associate Broker | License ID: BR006110000
GET MORE INFORMATION





