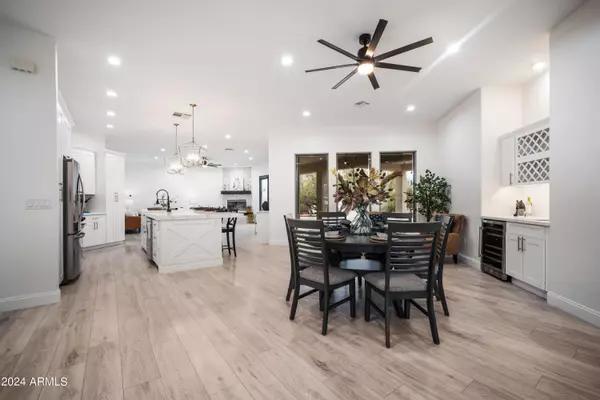$1,225,000
$1,400,000
12.5%For more information regarding the value of a property, please contact us for a free consultation.
35101 N 50TH Street Cave Creek, AZ 85331
4 Beds
2.5 Baths
3,000 SqFt
Key Details
Sold Price $1,225,000
Property Type Single Family Home
Sub Type Single Family - Detached
Listing Status Sold
Purchase Type For Sale
Square Footage 3,000 sqft
Price per Sqft $408
Subdivision Metes And Bounds
MLS Listing ID 6630906
Sold Date 05/15/24
Style Ranch
Bedrooms 4
HOA Y/N No
Originating Board Arizona Regional Multiple Listing Service (ARMLS)
Year Built 1999
Annual Tax Amount $2,049
Tax Year 2023
Lot Size 2.136 Acres
Acres 2.14
Property Description
Designer home on the Range! Rare NO HOA horse property on 2.25 ACRES fully fenced and gated lot with GORGEOUS MOUNTAIN VIEWS! Perfect blend of rustic and refined in a fabulous SW ranch reinvented for 2024. This tastefully updated home features tall 10ft. ceilings, stacked stone fireplaces, Gorgeous chefs' kitchen with large island, custom rangehood, wine bar and more! 4 bedrooms & 2.5 baths. Large master suite with fireplace, master bath w/standalone slipper tub and tiled shower & HUGE walk-in closet. Solid wood doors and high efficiency windows throughout! Additionally, this home features fresh interior and exterior paint, New irrigation system on timers, New septic tank/system, NEW ROOF, New interior window coverings, New exterior Boss Security window screens, New Iron front door, New R/O system, New landscape lighting, New bathroom shower tile, and New chicken coop with solar panels fans & lighting!
Water plumbed to all 4 corners of property. You can complete this AMAZING home with a custom pool, horse stables, guest house or oversized-garage!!! With over 2 ACRES - the possibilities are ENDLESS!! Cave Creek country living with in-town convenience located right across the street from grocery stores, Home Depot, Starbucks, Restaurants and more!
Location
State AZ
County Maricopa
Community Metes And Bounds
Direction Off Carefree Hwy, north on 50th st. 1/4 mile down the road on the right.
Rooms
Other Rooms Great Room
Master Bedroom Split
Den/Bedroom Plus 4
Separate Den/Office N
Interior
Interior Features Breakfast Bar, 9+ Flat Ceilings, Drink Wtr Filter Sys, No Interior Steps, Wet Bar, Kitchen Island, Pantry, Double Vanity, Full Bth Master Bdrm, Separate Shwr & Tub, High Speed Internet
Heating Natural Gas, Ceiling
Cooling Refrigeration, Programmable Thmstat, Ceiling Fan(s)
Flooring Carpet, Vinyl, Tile
Fireplaces Type 2 Fireplace
Fireplace Yes
Window Features Vinyl Frame,Skylight(s),Double Pane Windows,Low Emissivity Windows
SPA None
Exterior
Exterior Feature Circular Drive, Covered Patio(s), Gazebo/Ramada, Patio, Storage
Garage Attch'd Gar Cabinets, Dir Entry frm Garage, Electric Door Opener
Garage Spaces 3.0
Garage Description 3.0
Fence Chain Link, Wrought Iron, Wood, Wire
Pool None
Community Features Biking/Walking Path
Utilities Available APS, SW Gas
Amenities Available None
Waterfront No
View City Lights, Mountain(s)
Roof Type Tile
Parking Type Attch'd Gar Cabinets, Dir Entry frm Garage, Electric Door Opener
Private Pool No
Building
Lot Description Sprinklers In Rear, Sprinklers In Front, Desert Back, Desert Front, Natural Desert Back, Gravel/Stone Front, Gravel/Stone Back, Auto Timer H2O Front, Natural Desert Front, Auto Timer H2O Back
Story 1
Builder Name Custom
Sewer Septic in & Cnctd, Septic Tank
Water City Water
Architectural Style Ranch
Structure Type Circular Drive,Covered Patio(s),Gazebo/Ramada,Patio,Storage
Schools
Elementary Schools Black Mountain Elementary School
Middle Schools Sonoran Trails Middle School
High Schools Cactus Shadows High School
School District Cave Creek Unified District
Others
HOA Fee Include No Fees
Senior Community No
Tax ID 211-47-041
Ownership Fee Simple
Acceptable Financing Conventional, VA Loan
Horse Property Y
Horse Feature Bridle Path Access
Listing Terms Conventional, VA Loan
Financing Cash
Read Less
Want to know what your home might be worth? Contact us for a FREE valuation!

Our team is ready to help you sell your home for the highest possible price ASAP

Copyright 2024 Arizona Regional Multiple Listing Service, Inc. All rights reserved.
Bought with Launch Powered By Compass

Bob Nathan
Global Private Office Advisor & Associate Broker | License ID: BR006110000
GET MORE INFORMATION





