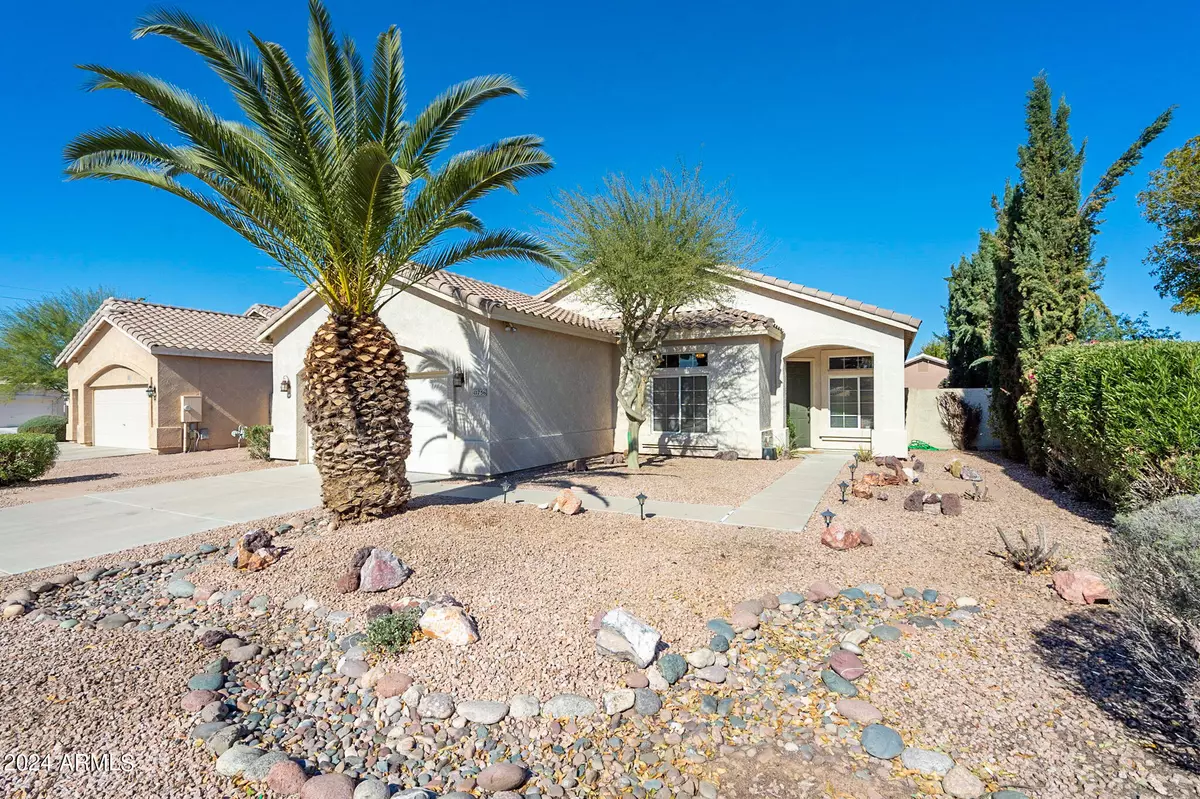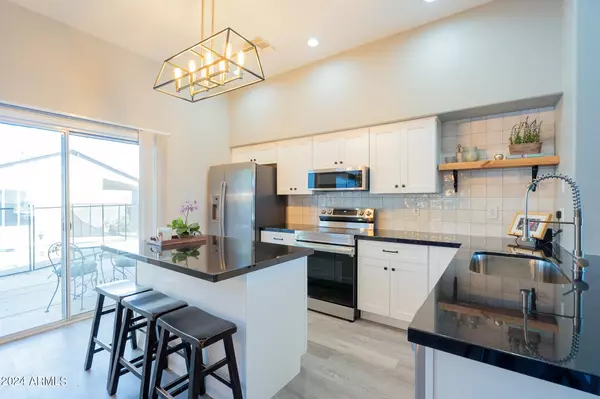$600,000
$599,000
0.2%For more information regarding the value of a property, please contact us for a free consultation.
756 W IVANHOE Street Gilbert, AZ 85233
4 Beds
2 Baths
1,850 SqFt
Key Details
Sold Price $600,000
Property Type Single Family Home
Sub Type Single Family - Detached
Listing Status Sold
Purchase Type For Sale
Square Footage 1,850 sqft
Price per Sqft $324
Subdivision Westbank
MLS Listing ID 6682166
Sold Date 05/16/24
Style Ranch
Bedrooms 4
HOA Fees $50/mo
HOA Y/N Yes
Originating Board Arizona Regional Multiple Listing Service (ARMLS)
Year Built 1997
Annual Tax Amount $2,320
Tax Year 2023
Lot Size 7,148 Sqft
Acres 0.16
Property Description
This beautiful Gilbert farmhouse-style home has been heavily upgraded by an architect and designer that definitely showcases upgrades everywhere you look. Offering 4 bedrooms/2 bathrooms with a heated pool this home will not disappoint. The redesigned kitchen offers newer cabinets that pop with the black counters, stainless steel appliances and custom backsplash. Entertaining in this kitchen is a breeze as it opens to the dining area, living space, family room as well as overlooking the sparkling blue heated pool. The primary bedroom en-suite is a generous size that connects to a fully updated bathroom with a freestanding soaker tub, beautiful shower and full walk-in closet. The bathroom is hidden behind a custom barndoor. LVP is laid throughout the entire home with no carpet in sight! Step out back to take in your very quiet slice of paradise with the sparkling pool welcoming you this summer. There is mature vegetation on the property and well cared. The HVAC is newer and keeps this home comfortable and efficient. Some of the furniture may be available so you can literally just bring your clothes and start enjoying your new home on Ivanhoe.
Location
State AZ
County Maricopa
Community Westbank
Direction South on Cooper East (left) on Ivanhoe second house on north side of the street
Rooms
Other Rooms Great Room
Den/Bedroom Plus 4
Separate Den/Office N
Interior
Interior Features Eat-in Kitchen, 9+ Flat Ceilings, Kitchen Island, Double Vanity, Full Bth Master Bdrm, Separate Shwr & Tub, High Speed Internet, Granite Counters
Heating Natural Gas
Cooling Refrigeration
Flooring Vinyl
Fireplaces Number No Fireplace
Fireplaces Type None
Fireplace No
Window Features Dual Pane
SPA None
Exterior
Exterior Feature Patio
Garage Spaces 2.0
Garage Description 2.0
Fence Block
Pool Play Pool, Fenced, Heated, Private
Community Features Playground
Utilities Available SRP, SW Gas
Amenities Available FHA Approved Prjct, Rental OK (See Rmks), RV Parking, VA Approved Prjct
Waterfront No
Roof Type Tile
Private Pool Yes
Building
Lot Description Gravel/Stone Front, Gravel/Stone Back, Auto Timer H2O Front, Auto Timer H2O Back
Story 1
Builder Name Unknown
Sewer Public Sewer
Water City Water
Architectural Style Ranch
Structure Type Patio
Schools
Elementary Schools Chandler Traditional Academy - Independence
Middle Schools Willis Junior High School
High Schools Perry High School
School District Chandler Unified District
Others
HOA Name Westbank
HOA Fee Include Maintenance Grounds
Senior Community No
Tax ID 302-83-659
Ownership Fee Simple
Acceptable Financing Conventional, FHA, VA Loan
Horse Property N
Listing Terms Conventional, FHA, VA Loan
Financing Conventional
Read Less
Want to know what your home might be worth? Contact us for a FREE valuation!

Our team is ready to help you sell your home for the highest possible price ASAP

Copyright 2024 Arizona Regional Multiple Listing Service, Inc. All rights reserved.
Bought with eXp Realty

Bob Nathan
Global Private Office Advisor & Associate Broker | License ID: BR006110000
GET MORE INFORMATION





