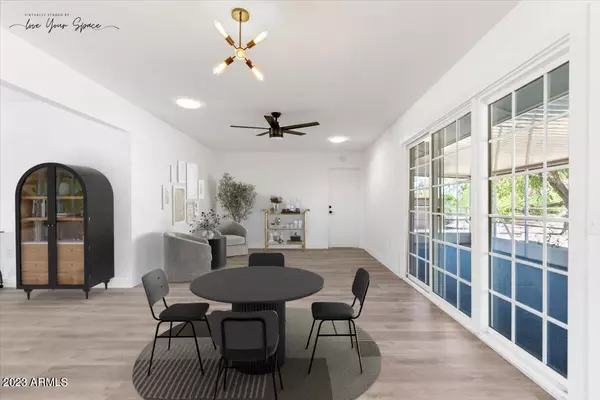$349,900
$349,900
For more information regarding the value of a property, please contact us for a free consultation.
10710 W BROOKSIDE Drive Sun City, AZ 85351
3 Beds
2 Baths
1,465 SqFt
Key Details
Sold Price $349,900
Property Type Single Family Home
Sub Type Single Family - Detached
Listing Status Sold
Purchase Type For Sale
Square Footage 1,465 sqft
Price per Sqft $238
Subdivision Sun City Unit 35
MLS Listing ID 6632639
Sold Date 05/24/24
Bedrooms 3
HOA Y/N No
Originating Board Arizona Regional Multiple Listing Service (ARMLS)
Year Built 1973
Annual Tax Amount $1,125
Tax Year 2023
Lot Size 10,055 Sqft
Acres 0.23
Property Description
** 60K BELOW appraisal PLUS 1.75% lender credit towards closing costs or rate buy down!!! ** This remodeled move-in ready 3 bedroom, 2 bathroom home offers a contemporary curb appeal with fresh black and white paint. The modern feel continues inside with new vinyl plank flooring, black hardware, fixtures & paint. Enjoy preparing dinner in your lovely new kitchen with quartz countertops and stainless appliances. Both bathrooms have been updated for a clean fresh feel. Walk out the French doors into your AZ room & relax with your favorite beverage while enjoying your large backyard. Additional features include ceiling fans, canned lights, garage cabinets & fruit trees on the 10K+ sf lot. The many Sun City amenities include 7 recreational centers with swimming, lap, & walking pools, hot tub and every activity work shop & craft you can think of with 120 clubs. Tennis, Pickleball, Bowling, Shuffle Board, Billiards, Darts, Bocce Ball, Mini Golf, Lake activities, & 8 Golf Courses at reduced prices with a rec card. Close to shopping, restaurants & entertainment, hospitals, Arrowhead Mall & Lake Pleasant. Quick access to Grand Ave, Bell Rd & 101 freeway.
Location
State AZ
County Maricopa
Community Sun City Unit 35
Direction South on Del Webb, West on Brookside, 3rd house on right.
Rooms
Den/Bedroom Plus 3
Separate Den/Office N
Interior
Interior Features Pantry, 3/4 Bath Master Bdrm, Laminate Counters
Heating Electric
Cooling Refrigeration
Flooring Laminate, Tile
Fireplaces Number No Fireplace
Fireplaces Type None
Fireplace No
SPA None
Exterior
Exterior Feature Patio, Screened in Patio(s)
Garage Golf Cart Garage
Garage Spaces 2.0
Garage Description 2.0
Fence Chain Link
Pool None
Community Features Community Spa Htd, Community Spa, Community Pool Htd, Community Pool, Community Media Room, Golf, Tennis Court(s), Biking/Walking Path, Clubhouse, Fitness Center
Utilities Available APS
Waterfront No
Roof Type Composition
Parking Type Golf Cart Garage
Private Pool No
Building
Lot Description Gravel/Stone Front, Gravel/Stone Back
Story 1
Builder Name Del Webb
Sewer Public Sewer
Water Pvt Water Company
Structure Type Patio,Screened in Patio(s)
Schools
Elementary Schools Adult
Middle Schools Adult
High Schools Adult
School District Out Of Area
Others
HOA Fee Include Other (See Remarks)
Senior Community Yes
Tax ID 230-02-303
Ownership Fee Simple
Acceptable Financing Conventional, FHA, VA Loan
Horse Property N
Listing Terms Conventional, FHA, VA Loan
Financing Conventional
Special Listing Condition Age Restricted (See Remarks)
Read Less
Want to know what your home might be worth? Contact us for a FREE valuation!

Our team is ready to help you sell your home for the highest possible price ASAP

Copyright 2024 Arizona Regional Multiple Listing Service, Inc. All rights reserved.
Bought with Real Broker

Bob Nathan
Global Private Office Advisor & Associate Broker | License ID: BR006110000
GET MORE INFORMATION





