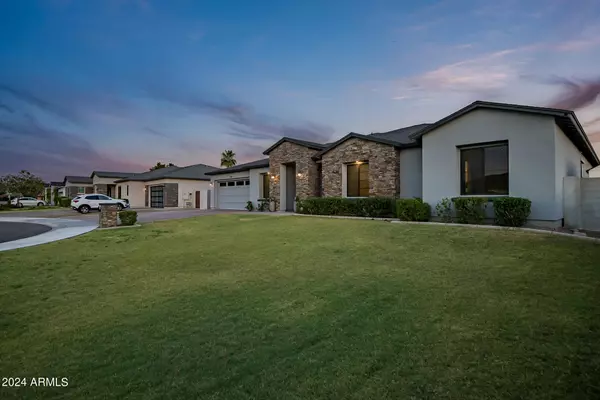$1,390,000
$1,400,000
0.7%For more information regarding the value of a property, please contact us for a free consultation.
4335 E KATHLEEN Road Phoenix, AZ 85032
5 Beds
4 Baths
3,222 SqFt
Key Details
Sold Price $1,390,000
Property Type Single Family Home
Sub Type Single Family - Detached
Listing Status Sold
Purchase Type For Sale
Square Footage 3,222 sqft
Price per Sqft $431
Subdivision Maci Manor
MLS Listing ID 6700871
Sold Date 05/28/24
Style Other (See Remarks)
Bedrooms 5
HOA Fees $100/mo
HOA Y/N Yes
Originating Board Arizona Regional Multiple Listing Service (ARMLS)
Year Built 2018
Annual Tax Amount $4,860
Tax Year 2023
Lot Size 0.310 Acres
Acres 0.31
Property Description
This gorgeous home is situated at the end of a beautiful cul-de-sac in a peaceful subdivision built in 2019. This spacious home is a 5 bedroom, 3 1/2 bath. The upscale kitchen boasts of white cabinetry, a stunning backsplash, quartz slab counter tops, extra-large island with upgraded accents, double ovens, a huge walk-in pantry, coffee bar, and more. The 3 large arcadia sliding doors offer an incredible view to the backyard paradise, including an expansive covered patio, a large pool, a hot tub, basketball court, artificial turf and more. The owner's suite is a showstopper with beautiful hardwood floors, incredible custom accent wall, a massive walk-in closet with custom cabinetry, soaking tub, stunningly large shower, and access to the outdoor oasis. This home won't last long!
Location
State AZ
County Maricopa
Community Maci Manor
Direction Between Bell and Greenway on 44th Street
Rooms
Other Rooms Family Room
Master Bedroom Split
Den/Bedroom Plus 5
Ensuite Laundry None
Separate Den/Office N
Interior
Interior Features Breakfast Bar, Kitchen Island, Double Vanity, Full Bth Master Bdrm, Separate Shwr & Tub, Tub with Jets, High Speed Internet, Granite Counters
Laundry Location None
Heating Electric, ENERGY STAR Qualified Equipment
Cooling Refrigeration, Ceiling Fan(s)
Flooring Wood
Fireplaces Number No Fireplace
Fireplaces Type None
Fireplace No
Window Features ENERGY STAR Qualified Windows,Double Pane Windows,Low Emissivity Windows
SPA Private
Laundry None
Exterior
Exterior Feature Covered Patio(s), Sport Court(s)
Garage Attch'd Gar Cabinets, RV Gate, RV Access/Parking
Garage Spaces 2.0
Garage Description 2.0
Fence Block
Pool Heated, Private
Utilities Available APS
Amenities Available None
Waterfront No
Roof Type Composition
Parking Type Attch'd Gar Cabinets, RV Gate, RV Access/Parking
Private Pool Yes
Building
Lot Description Cul-De-Sac, Grass Front, Synthetic Grass Back, Auto Timer H2O Front, Auto Timer H2O Back
Story 1
Builder Name Hammer Homes
Sewer Public Sewer
Water City Water
Architectural Style Other (See Remarks)
Structure Type Covered Patio(s),Sport Court(s)
Schools
Elementary Schools Whispering Wind Academy
Middle Schools Sunrise Middle School
High Schools Paradise Valley High School
School District Paradise Valley Unified District
Others
HOA Name Maci Manor HOA
HOA Fee Include Maintenance Exterior
Senior Community No
Tax ID 215-25-017
Ownership Fee Simple
Acceptable Financing Conventional, FHA
Horse Property N
Listing Terms Conventional, FHA
Financing Cash
Read Less
Want to know what your home might be worth? Contact us for a FREE valuation!

Our team is ready to help you sell your home for the highest possible price ASAP

Copyright 2024 Arizona Regional Multiple Listing Service, Inc. All rights reserved.
Bought with Everyday Investments Realty

Bob Nathan
Global Private Office Advisor & Associate Broker | License ID: BR006110000
GET MORE INFORMATION





