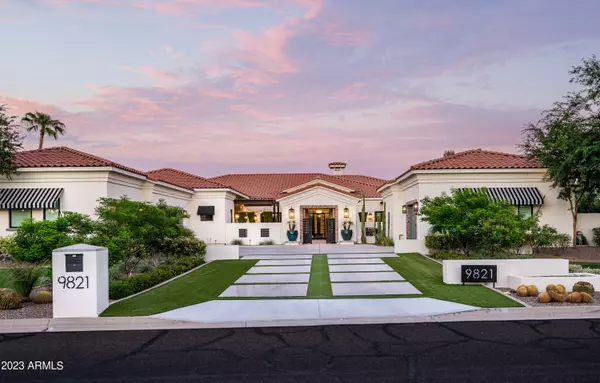$5,300,000
$5,750,000
7.8%For more information regarding the value of a property, please contact us for a free consultation.
9821 N 60TH Place Paradise Valley, AZ 85253
5 Beds
6.5 Baths
7,300 SqFt
Key Details
Sold Price $5,300,000
Property Type Single Family Home
Sub Type Single Family - Detached
Listing Status Sold
Purchase Type For Sale
Square Footage 7,300 sqft
Price per Sqft $726
Subdivision Tierra Feliz North 2
MLS Listing ID 6605110
Sold Date 05/31/24
Style Santa Barbara/Tuscan
Bedrooms 5
HOA Y/N No
Originating Board Arizona Regional Multiple Listing Service (ARMLS)
Year Built 2016
Annual Tax Amount $12,956
Tax Year 2022
Lot Size 0.791 Acres
Acres 0.79
Property Description
Stunning timeless Santa Barbara-style home in Paradise Valley! A desirable single level floorplan with 7,300 sf of living space, this home exudes warmth with sophistication and has obvious pride of ownership. Upon entering through the prominent center courtyard, a large steel and glass door provides the grand entry into the home. The open concept floorplan features an expansive great room with bi-folding glass doors, gourmet kitchen with center island and adjacent media lounge with wet bar allowing ample space for entertaining. The Primary Suite wing features an elegant bedroom with a spa-like bathroom, adjacent exercise room and office. A grand hallway leads to three generous en suite bedrooms located on the other wing of the home. A private guest casita is accessible through the center courtyard, featuring a bedroom suite with kitchenette and a spectacular surround sound game room with wet bar and stacked stone fireplace for additional family living and entertaining. 4 car garage has extra height/depth, plus epoxy flooring and built-in cabinetry. Luxury appointments include French Oak flooring, wainscoting, custom beamed ceilings, Crestron whole house automation, surround sound, Subzero and Thermador appliances, custom cabinetry, bi-fold glass door system, 3 water heaters with recirc pumps, 4-zone Trane HVAC system, upgraded Kohler fixtures, and much more. Private outdoor spaces include a large pool and spa with water feature, BBQ island, oversized covered patio, expansive turf and charming seating areas...all bordered by mature vegetation. A side "rec" yard with turf and nets complete the countless outdoor living opportunities. Highly coveted Paradise Valley address, part of the 3 C's school system, and easy access to nearby shopping and restaurants.
Paradise Valley, Arizona, is a charming town renowned for its exclusive estates, luxury resorts, and stunning desert vistas, framed by Camelback Mountain and Mummy Mountain. Just minutes from Phoenix, the town offers a refined lifestyle with opulent homes, upscale retreats, golf courses, and spa resorts. Strict zoning regulations underscore Paradise Valley's commitment to preserving its natural beauty, creating a harmonious blend of sophistication and the Sonoran Desert environment. This idyllic oasis stands as a testament to the town's unique fusion of luxury living and breathtaking landscapes.
Location
State AZ
County Maricopa
Community Tierra Feliz North 2
Direction North on Morning Glory, from Doubletree. Morning Glory becomes 60th Pl., north of Mountain View, property on the east side of the street.
Rooms
Other Rooms Guest Qtrs-Sep Entrn, ExerciseSauna Room, Great Room, Media Room, Family Room, BonusGame Room
Master Bedroom Split
Den/Bedroom Plus 7
Separate Den/Office Y
Interior
Interior Features Breakfast Bar, 9+ Flat Ceilings, Drink Wtr Filter Sys, Fire Sprinklers, No Interior Steps, Soft Water Loop, Wet Bar, Kitchen Island, Pantry, Double Vanity, Full Bth Master Bdrm, Separate Shwr & Tub, High Speed Internet, Smart Home
Heating Electric
Cooling Refrigeration, Ceiling Fan(s)
Flooring Carpet, Tile, Wood
Fireplaces Type 2 Fireplace, Living Room, Gas
Fireplace Yes
Window Features Double Pane Windows
SPA Private
Exterior
Exterior Feature Covered Patio(s), Gazebo/Ramada, Built-in Barbecue, Separate Guest House
Garage Electric Door Opener, Over Height Garage, Separate Strge Area, Side Vehicle Entry
Garage Spaces 4.0
Garage Description 4.0
Fence Block
Pool Heated, Private
Utilities Available APS, SW Gas
Amenities Available None
Waterfront No
Roof Type Tile
Parking Type Electric Door Opener, Over Height Garage, Separate Strge Area, Side Vehicle Entry
Private Pool Yes
Building
Lot Description Sprinklers In Rear, Sprinklers In Front, Grass Front, Grass Back, Auto Timer H2O Front, Auto Timer H2O Back
Story 1
Builder Name Custom
Sewer Public Sewer
Water City Water
Architectural Style Santa Barbara/Tuscan
Structure Type Covered Patio(s),Gazebo/Ramada,Built-in Barbecue, Separate Guest House
Schools
Elementary Schools Cherokee Elementary School
Middle Schools Cocopah Middle School
High Schools Chaparral High School
School District Scottsdale Unified District
Others
HOA Fee Include No Fees
Senior Community No
Tax ID 168-02-068
Ownership Fee Simple
Acceptable Financing Conventional
Horse Property N
Listing Terms Conventional
Financing Cash
Read Less
Want to know what your home might be worth? Contact us for a FREE valuation!

Our team is ready to help you sell your home for the highest possible price ASAP

Copyright 2024 Arizona Regional Multiple Listing Service, Inc. All rights reserved.
Bought with Coldwell Banker Realty

Bob Nathan
Global Private Office Advisor & Associate Broker | License ID: BR006110000
GET MORE INFORMATION





