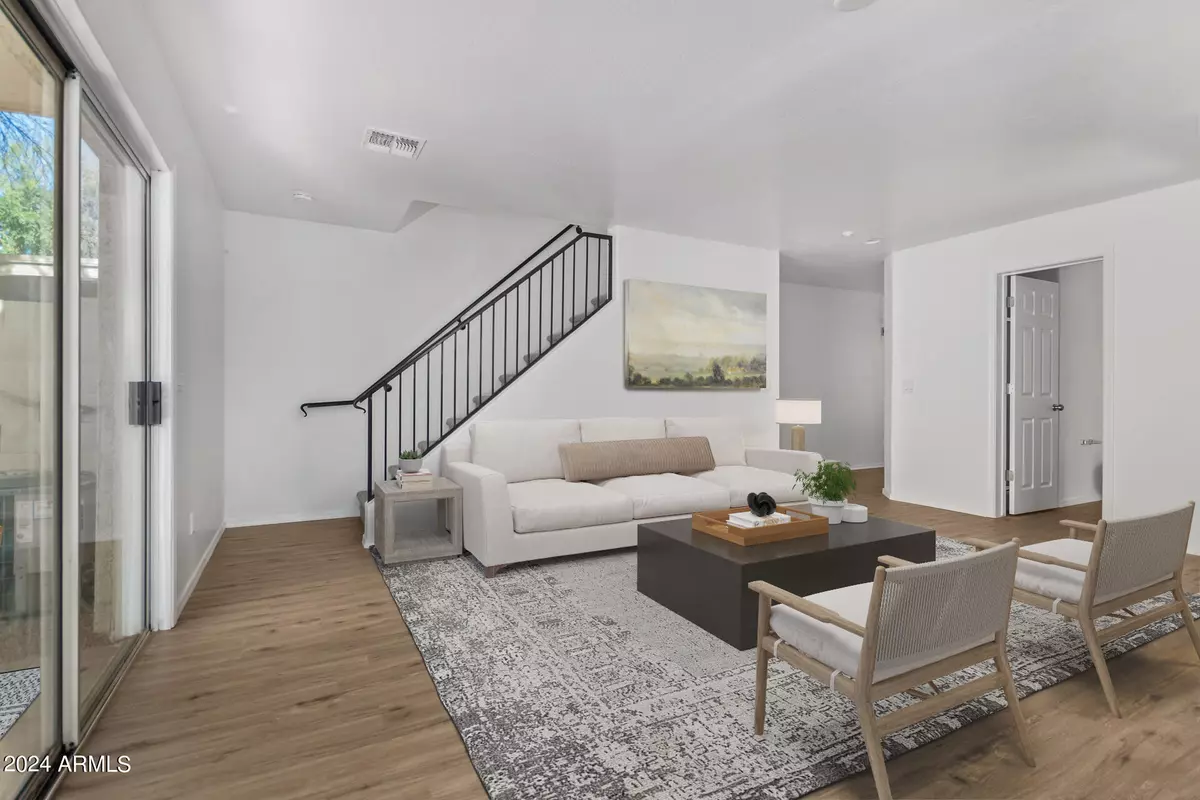$322,000
$349,900
8.0%For more information regarding the value of a property, please contact us for a free consultation.
16015 N 30TH Street #112 Phoenix, AZ 85032
3 Beds
2 Baths
1,172 SqFt
Key Details
Sold Price $322,000
Property Type Townhouse
Sub Type Townhouse
Listing Status Sold
Purchase Type For Sale
Square Footage 1,172 sqft
Price per Sqft $274
Subdivision Edda Way Townhomes Condominiums Unit 2 Replat
MLS Listing ID 6699912
Sold Date 06/06/24
Bedrooms 3
HOA Fees $225/mo
HOA Y/N Yes
Originating Board Arizona Regional Multiple Listing Service (ARMLS)
Year Built 2004
Annual Tax Amount $1,062
Tax Year 2023
Lot Size 1,682 Sqft
Acres 0.04
Property Description
Nestled in a serene, gated community with pool, this 3-bedroom, 2-bathroom abode boasts not one but two primary suites, perfect for comfort and privacy. A luminous family room, adorned with a slider leading to a spacious covered patio, welcomes you upon entry. The chef's kitchen, featuring an island and new stainless steel appliances, beckons culinary enthusiasts. With fresh paint, carpet, and luxurious vinyl plank flooring, this residence exudes a rejuvenated ambiance. Complete with a 2-car garage, this home awaits your visit today.
Location
State AZ
County Maricopa
Community Edda Way Townhomes Condominiums Unit 2 Replat
Rooms
Master Bedroom Downstairs
Den/Bedroom Plus 3
Separate Den/Office N
Interior
Interior Features Master Downstairs, Eat-in Kitchen, Kitchen Island, 3/4 Bath Master Bdrm
Heating Electric
Cooling Refrigeration, Ceiling Fan(s)
Flooring Carpet, Vinyl
Fireplaces Number No Fireplace
Fireplaces Type None
Fireplace No
Window Features Dual Pane
SPA None
Exterior
Exterior Feature Covered Patio(s)
Garage Spaces 2.0
Garage Description 2.0
Fence Block
Pool None
Community Features Gated Community, Community Pool Htd, Community Pool, Playground
Utilities Available City Electric, APS
Amenities Available Management, Rental OK (See Rmks)
Waterfront No
Roof Type Tile,Concrete
Private Pool No
Building
Lot Description Desert Front
Story 2
Builder Name UNK
Sewer Public Sewer
Water City Water
Structure Type Covered Patio(s)
Schools
Elementary Schools Palomino Primary School
Middle Schools Greenway High School
High Schools Paradise Valley High School
School District Paradise Valley Unified District
Others
HOA Name Community Management
HOA Fee Include Insurance,Maintenance Grounds,Front Yard Maint
Senior Community No
Tax ID 214-36-184
Ownership Fee Simple
Acceptable Financing Conventional, VA Loan
Horse Property N
Horse Feature Other
Listing Terms Conventional, VA Loan
Financing Conventional
Read Less
Want to know what your home might be worth? Contact us for a FREE valuation!

Our team is ready to help you sell your home for the highest possible price ASAP

Copyright 2024 Arizona Regional Multiple Listing Service, Inc. All rights reserved.
Bought with HomeSmart

Bob Nathan
Global Private Office Advisor & Associate Broker | License ID: BR006110000
GET MORE INFORMATION





