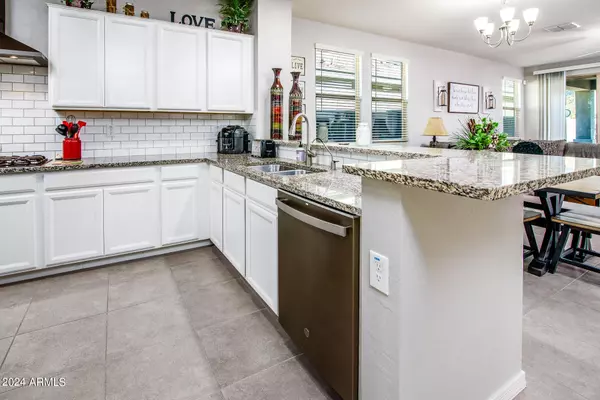$378,900
$378,900
For more information regarding the value of a property, please contact us for a free consultation.
41289 W CARLISLE Lane Maricopa, AZ 85138
3 Beds
2 Baths
1,612 SqFt
Key Details
Sold Price $378,900
Property Type Single Family Home
Sub Type Single Family - Detached
Listing Status Sold
Purchase Type For Sale
Square Footage 1,612 sqft
Price per Sqft $235
Subdivision Ponderosa Parcel 13 At Glennwilde
MLS Listing ID 6698132
Sold Date 06/07/24
Bedrooms 3
HOA Fees $99/mo
HOA Y/N Yes
Originating Board Arizona Regional Multiple Listing Service (ARMLS)
Year Built 2019
Annual Tax Amount $2,031
Tax Year 2023
Lot Size 5,280 Sqft
Acres 0.12
Property Description
Come sit a spell on your covered front porch overlooking easy care desert landscaping. This split floorplan has a chef's gourmet kitchen with gas glass stove, built in wall oven and microwave, granite counters, subway tile backsplash, white cabinets, stainless steel appliances, refrigerator stays and a pantry. All overlooking the great room with a custom coffee bar and sliding doors to the backyard. This split floor plan has 2 bedrooms and a bath to the right of the kitchen and the master suite in the back with dual sinks, a jetted tub and a shower plus a large walk-in closet. The laundry room complete with appliances and cabinets complete the interior. The 12' double sliding door in the great room open to a covered patio, and a separate uncovered patio beside the grapefruit tree. Did you notice the peach, apricot, nectarine and grapefruit trees? What about the raised beds to grow your own vegetables? Don't want the raised beds? The owner will remove them. All of this in the Glennwilde community with community pools, playgrounds and across from Pacana park where you relax and fish a little as long as you throw them back. Great place to picnic with family! What more could you want?
Location
State AZ
County Pinal
Community Ponderosa Parcel 13 At Glennwilde
Direction East on Honeycutt, south on Porter, east on Carlisle to home on the right.
Rooms
Other Rooms Great Room
Master Bedroom Split
Den/Bedroom Plus 3
Separate Den/Office N
Interior
Interior Features Master Downstairs, Eat-in Kitchen, 9+ Flat Ceilings, No Interior Steps, Pantry, Double Vanity, Full Bth Master Bdrm, Separate Shwr & Tub, Tub with Jets, High Speed Internet, Granite Counters
Heating Natural Gas
Cooling Refrigeration, Ceiling Fan(s)
Flooring Carpet, Tile
Fireplaces Number No Fireplace
Fireplaces Type None
Fireplace No
Window Features Double Pane Windows,Low Emissivity Windows
SPA None
Exterior
Exterior Feature Covered Patio(s), Patio
Garage Dir Entry frm Garage, Electric Door Opener
Garage Spaces 2.0
Garage Description 2.0
Fence Block
Pool None
Community Features Community Pool, Playground
Utilities Available Oth Elec (See Rmrks)
Amenities Available Management
Waterfront No
Roof Type Tile
Parking Type Dir Entry frm Garage, Electric Door Opener
Private Pool No
Building
Lot Description Sprinklers In Front, Desert Back, Desert Front
Story 1
Builder Name Fulton
Sewer Private Sewer
Water Pvt Water Company
Structure Type Covered Patio(s),Patio
Schools
Elementary Schools Saddleback Elementary School
Middle Schools Desert Wind Middle School
High Schools Maricopa High School
School District Maricopa Unified School District
Others
HOA Name Glennwilde
HOA Fee Include Maintenance Grounds
Senior Community No
Tax ID 512-42-105
Ownership Fee Simple
Acceptable Financing Conventional, VA Loan
Horse Property N
Listing Terms Conventional, VA Loan
Financing Conventional
Read Less
Want to know what your home might be worth? Contact us for a FREE valuation!

Our team is ready to help you sell your home for the highest possible price ASAP

Copyright 2024 Arizona Regional Multiple Listing Service, Inc. All rights reserved.
Bought with HomeSmart

Bob Nathan
Global Private Office Advisor & Associate Broker | License ID: BR006110000
GET MORE INFORMATION





