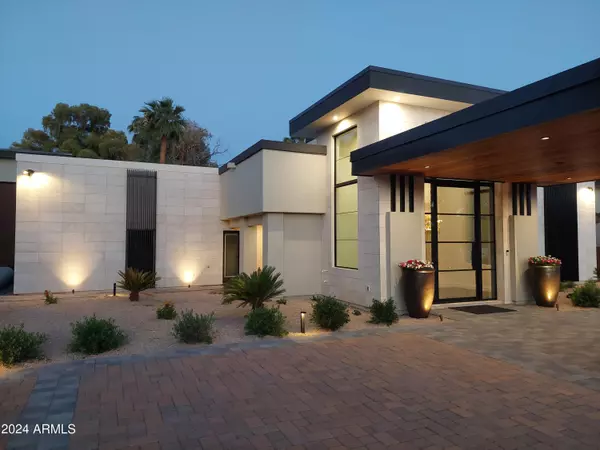$4,875,000
$5,123,000
4.8%For more information regarding the value of a property, please contact us for a free consultation.
11409 N SAINT ANDREWS Way Scottsdale, AZ 85254
7 Beds
5.5 Baths
6,170 SqFt
Key Details
Sold Price $4,875,000
Property Type Single Family Home
Sub Type Single Family - Detached
Listing Status Sold
Purchase Type For Sale
Square Footage 6,170 sqft
Price per Sqft $790
Subdivision Century Club Estates
MLS Listing ID 6704150
Sold Date 06/11/24
Style Contemporary
Bedrooms 7
HOA Y/N No
Originating Board Arizona Regional Multiple Listing Service (ARMLS)
Year Built 2024
Annual Tax Amount $6,304
Tax Year 2023
Lot Size 1.036 Acres
Acres 1.04
Property Description
Rare Opportunity to purchase an exquisite home on the Orange Tree Golf Course, no HOA!. Only a few walls were left standing while creating this striking masterpiece w/ interiors by award winning Misty Cowan of Dwelling Design. Discerning buyers will be impressed by the attention to detail in this 5,200+ sq ft home and 940+ sq ft guest house. Located on an exceptional, deep 1+ acre lot, this home offers full golf course views yet is set back far enough to create an exceptionally private backyard oasis. A large governor's drive leads you to the Porte cochere and oversized front door. Once inside the entrance hall of this sprawling single level home you find a large light-filled Dining Room with 16' ceiling and a 240-bottle glass walled climate-controlled Wine Room. (more) The expansive Great Room with its massive hand-hewn beams, oversized elongated state-of-the art electric fireplace, full bar, and a wall of glass to the backyard evokes the feel and warmth of a contemporary mountain lodge. The open Kitchen is designed with the Chef in mind. 36" Refrigerator and 36" Freezer, 48" Wolf gas range with hand inlaid mosaic tile hood, and an impressive 16' island with elongated sink and dual faucets. Walk-in Pantry, and huge Laundry Room with large storage room. The residence has three en-suite bedrooms plus an office and a large flex room perfect as a media room, exercise room, or 4th bedroom. The Primary Suite is complete with sitting area, window wall leading out to the backyard, spa bath with dual vanities, circular concrete soaking tub and separate walk-through shower, a large walk-in closet with island storage, and W/D hook-up.
The attached oversized 1240 square foot four-car garage has extra storage and the separate 913 square foot RV garage are both insulated & climate controlled. The separate 942 square foot Guest House has a full kitchen, full bath, two bedrooms, laundry hook-ups, and exit to the backyard. There is also a detached 670 square foot 4 car "Ferrari" garage.
The backyard is a private oasis complete with mature landscaping, large swimming pool, inground spa with water feature, firepit, and outdoor kitchen.
This property has received an Energy Star Rating of 57!
With total square footage of over 10,000 square feet under roof, this captivating 6/7 bedroom, 5.5 bath property is awaiting your arrival. Dreams really do come true!
Location
State AZ
County Maricopa
Community Century Club Estates
Direction North on 56th St, Right (E) on Oakhurst Way, Right (S) on Saint Andrews - Home on Left (E) side of Saint Andrews. You can't miss it!
Rooms
Other Rooms Great Room, Family Room, BonusGame Room
Guest Accommodations 942.0
Master Bedroom Split
Den/Bedroom Plus 9
Ensuite Laundry WshrDry HookUp Only
Separate Den/Office Y
Interior
Interior Features Breakfast Bar, Drink Wtr Filter Sys, Fire Sprinklers, No Interior Steps, Vaulted Ceiling(s), Wet Bar, Kitchen Island, Double Vanity, Full Bth Master Bdrm, Separate Shwr & Tub, High Speed Internet, Granite Counters
Laundry Location WshrDry HookUp Only
Heating Mini Split, Electric, ENERGY STAR Qualified Equipment
Cooling Refrigeration, Programmable Thmstat, Mini Split, ENERGY STAR Qualified Equipment
Flooring Tile, Wood
Fireplaces Type 1 Fireplace, 2 Fireplace, Fire Pit
Fireplace Yes
Window Features Skylight(s),ENERGY STAR Qualified Windows,Double Pane Windows,Low Emissivity Windows
SPA Heated,Private
Laundry WshrDry HookUp Only
Exterior
Exterior Feature Circular Drive, Covered Patio(s), Patio, Built-in Barbecue, Separate Guest House
Garage Attch'd Gar Cabinets, Dir Entry frm Garage, Electric Door Opener, Extnded Lngth Garage, RV Gate, Side Vehicle Entry, Temp Controlled, RV Access/Parking, RV Garage, Electric Vehicle Charging Station(s)
Garage Spaces 9.0
Garage Description 9.0
Fence Block, Wrought Iron
Pool Heated, Private
Community Features Golf
Utilities Available SRP, APS, SW Gas
Amenities Available None
Waterfront No
View Mountain(s)
Roof Type Built-Up,Foam
Parking Type Attch'd Gar Cabinets, Dir Entry frm Garage, Electric Door Opener, Extnded Lngth Garage, RV Gate, Side Vehicle Entry, Temp Controlled, RV Access/Parking, RV Garage, Electric Vehicle Charging Station(s)
Private Pool Yes
Building
Lot Description Sprinklers In Rear, Sprinklers In Front, Desert Back, Desert Front, On Golf Course, Synthetic Grass Frnt, Synthetic Grass Back, Auto Timer H2O Front, Auto Timer H2O Back
Story 1
Builder Name D&D Homes, Inc.
Sewer Septic in & Cnctd, Septic Tank
Water City Water
Architectural Style Contemporary
Structure Type Circular Drive,Covered Patio(s),Patio,Built-in Barbecue, Separate Guest House
Schools
Elementary Schools Sequoya Elementary School
Middle Schools Cocopah Middle School
High Schools Chaparral High School
School District Scottsdale Unified District
Others
HOA Fee Include No Fees
Senior Community No
Tax ID 167-79-077
Ownership Fee Simple
Acceptable Financing Conventional
Horse Property N
Listing Terms Conventional
Financing Cash
Read Less
Want to know what your home might be worth? Contact us for a FREE valuation!

Our team is ready to help you sell your home for the highest possible price ASAP

Copyright 2024 Arizona Regional Multiple Listing Service, Inc. All rights reserved.
Bought with DPR Realty LLC

Bob Nathan
Global Private Office Advisor & Associate Broker | License ID: BR006110000
GET MORE INFORMATION





