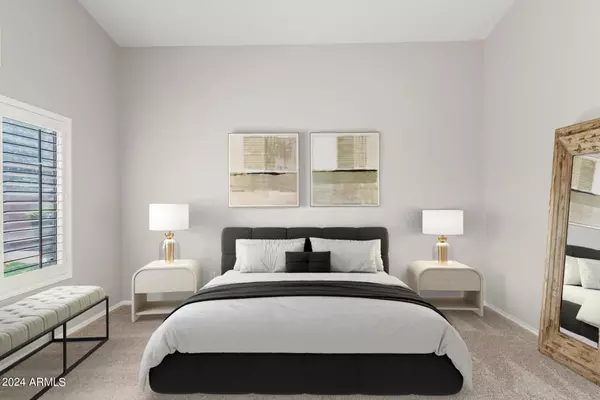$463,500
$457,500
1.3%For more information regarding the value of a property, please contact us for a free consultation.
913 E BLACKHAWK Drive Phoenix, AZ 85024
3 Beds
2 Baths
1,521 SqFt
Key Details
Sold Price $463,500
Property Type Single Family Home
Sub Type Single Family - Detached
Listing Status Sold
Purchase Type For Sale
Square Footage 1,521 sqft
Price per Sqft $304
Subdivision Eagle Summit Amd
MLS Listing ID 6704836
Sold Date 06/12/24
Bedrooms 3
HOA Fees $44/qua
HOA Y/N Yes
Originating Board Arizona Regional Multiple Listing Service (ARMLS)
Year Built 1999
Annual Tax Amount $1,971
Tax Year 2023
Lot Size 5,310 Sqft
Acres 0.12
Property Description
Your new home awaits... Nestled in one of the most desirable neighborhoods in North Phoenix.
This updated, clean & meticulously cared for split floor plan, 3 bedroom (+ den/ flex or bonus room) is ready for you to move in! The fresh paint, new carpet, neutral palate, vaulted ceilings, open floor-plan and ample natural light greet you as you enter. Bring your family and friends together and relax by the crystal blue Pebble Tec Pool, enjoy the sound of the tranquil waterfall on the shaded covered patio, or utilize the open indoor/outdoor space to enjoy a game and BBQ. This home is situated on a highly desirable N/S exposure lot, surrounded by all single level homes, has a low HOA and in a well kept, clean neighborhood. Grassy common area just steps away, and a park close by- perfect for your furry friends or kiddos to play. Conveniently located off of Beardsley & 7th Street with quick and easy access to the 101, 51, 17, Desert Ridge, Central Phoenix, Sky Harbor Airport, Kierland, lots of entertainment, dining, shopping and great schools... what more could you possibly ask for?
* Den has a closet, door and window and can EASILY be converted into 4th bedroom or perfect for a home office, kids play room, home gym or reading/ craft room..
Location
State AZ
County Maricopa
Community Eagle Summit Amd
Direction From Beardsley and 7th St- Head North to 8th St / Rose Garden Ln. South on 10th St and follow it around to Blackhawk Dr. East on Blackhawk and home is on your right.
Rooms
Master Bedroom Split
Den/Bedroom Plus 4
Separate Den/Office Y
Interior
Interior Features Eat-in Kitchen, Vaulted Ceiling(s), Kitchen Island, Pantry, Full Bth Master Bdrm, Separate Shwr & Tub
Heating Electric
Cooling Refrigeration, Ceiling Fan(s)
Flooring Carpet, Tile, Wood
Fireplaces Number No Fireplace
Fireplaces Type None
Fireplace No
Window Features Sunscreen(s)
SPA None
Exterior
Exterior Feature Covered Patio(s)
Garage Spaces 2.0
Garage Description 2.0
Fence Block
Pool Private
Community Features Playground
Utilities Available APS
Amenities Available Management
Waterfront No
Roof Type Tile
Private Pool Yes
Building
Lot Description Desert Back, Desert Front, Grass Back
Story 1
Builder Name D R Horton
Sewer Public Sewer
Water City Water
Structure Type Covered Patio(s)
Schools
Elementary Schools Esperanza Elementary School - 85009
Middle Schools Deer Valley Middle School
High Schools Barry Goldwater High School
School District Deer Valley Unified District
Others
HOA Name Eagle Summit
HOA Fee Include Maintenance Grounds
Senior Community No
Tax ID 213-31-242
Ownership Fee Simple
Acceptable Financing Conventional, FHA, VA Loan
Horse Property N
Listing Terms Conventional, FHA, VA Loan
Financing Conventional
Read Less
Want to know what your home might be worth? Contact us for a FREE valuation!

Our team is ready to help you sell your home for the highest possible price ASAP

Copyright 2024 Arizona Regional Multiple Listing Service, Inc. All rights reserved.
Bought with W and Partners, LLC

Bob Nathan
Global Private Office Advisor & Associate Broker | License ID: BR006110000
GET MORE INFORMATION





