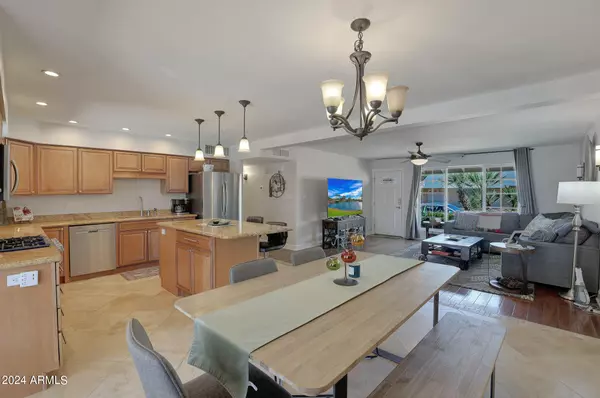$670,000
$699,000
4.1%For more information regarding the value of a property, please contact us for a free consultation.
7813 E PALM Lane Scottsdale, AZ 85257
4 Beds
3 Baths
1,605 SqFt
Key Details
Sold Price $670,000
Property Type Single Family Home
Sub Type Single Family - Detached
Listing Status Sold
Purchase Type For Sale
Square Footage 1,605 sqft
Price per Sqft $417
Subdivision Cox Heights 4
MLS Listing ID 6698538
Sold Date 06/20/24
Style Ranch
Bedrooms 4
HOA Y/N No
Originating Board Arizona Regional Multiple Listing Service (ARMLS)
Year Built 1962
Annual Tax Amount $1,422
Tax Year 2023
Lot Size 6,333 Sqft
Acres 0.15
Property Description
Welcome to your dream oasis in south Scottsdale! Nestled near the Hayden Greenbelt, Old Town, and major freeways. Step into a spacious kitchen boasting granite countertops, maple cabinets, a generous island, stainless steel appliances, including a gas range, perfect for hosting gatherings in the open-concept living space. You'll find engineered hardwood floors in the living room and hall, luxurious travertine in the kitchen, and plush carpeting in the bedrooms. Outside, indulge in relaxation & entertainment with a HEATED pool, artificial turf, and a large extended covered patio, ideal for soaking up the Arizona sun. But the true gem lies in the converted garage, now a fully functional GUEST QUARTERS STUDIO complete with its own electrical panel, AC, entry, bathroom, and kitchenette hookup Updates abound, including a new AC in 2023, a roof replacement in 2019, an upgraded electrical panel in 2019, and a new sewer line in 2023. Enjoy the convenience of new stacked washer and dryer units, along with a front yard landscaping facelift featuring low-maintenance desert landscaping, artificial grass, and pavers. Furniture and contents are available for purchase separately, ensuring a seamless transition into your new home. Don't miss out on this rare opportunity to own a slice of paradise in one of Scottsdale's most sought-after neighborhoods!
Location
State AZ
County Maricopa
Community Cox Heights 4
Rooms
Other Rooms Guest Qtrs-Sep Entrn
Guest Accommodations 302.0
Master Bedroom Downstairs
Den/Bedroom Plus 4
Separate Den/Office N
Interior
Interior Features Master Downstairs, No Interior Steps, 3/4 Bath Master Bdrm, High Speed Internet, Granite Counters
Heating Natural Gas
Cooling Refrigeration, Ceiling Fan(s)
Flooring Carpet, Tile, Wood
Fireplaces Number No Fireplace
Fireplaces Type None
Fireplace No
Window Features Dual Pane
SPA None
Exterior
Exterior Feature Patio
Fence Block
Pool Heated, Private
Utilities Available SRP, SW Gas
Amenities Available None
Waterfront No
Roof Type Composition
Private Pool Yes
Building
Lot Description Desert Front, Synthetic Grass Back, Auto Timer H2O Front
Story 1
Builder Name unknown
Sewer Public Sewer
Water City Water
Architectural Style Ranch
Structure Type Patio
Schools
Elementary Schools Pima Elementary School
Middle Schools Supai Middle School
High Schools Coronado High School
School District Scottsdale Unified District
Others
HOA Fee Include No Fees
Senior Community No
Tax ID 131-10-131
Ownership Fee Simple
Acceptable Financing Conventional, FHA, VA Loan
Horse Property N
Listing Terms Conventional, FHA, VA Loan
Financing Cash
Special Listing Condition FIRPTA may apply
Read Less
Want to know what your home might be worth? Contact us for a FREE valuation!

Our team is ready to help you sell your home for the highest possible price ASAP

Copyright 2024 Arizona Regional Multiple Listing Service, Inc. All rights reserved.
Bought with Jason Mitchell Real Estate

Bob Nathan
Global Private Office Advisor & Associate Broker | License ID: BR006110000
GET MORE INFORMATION





