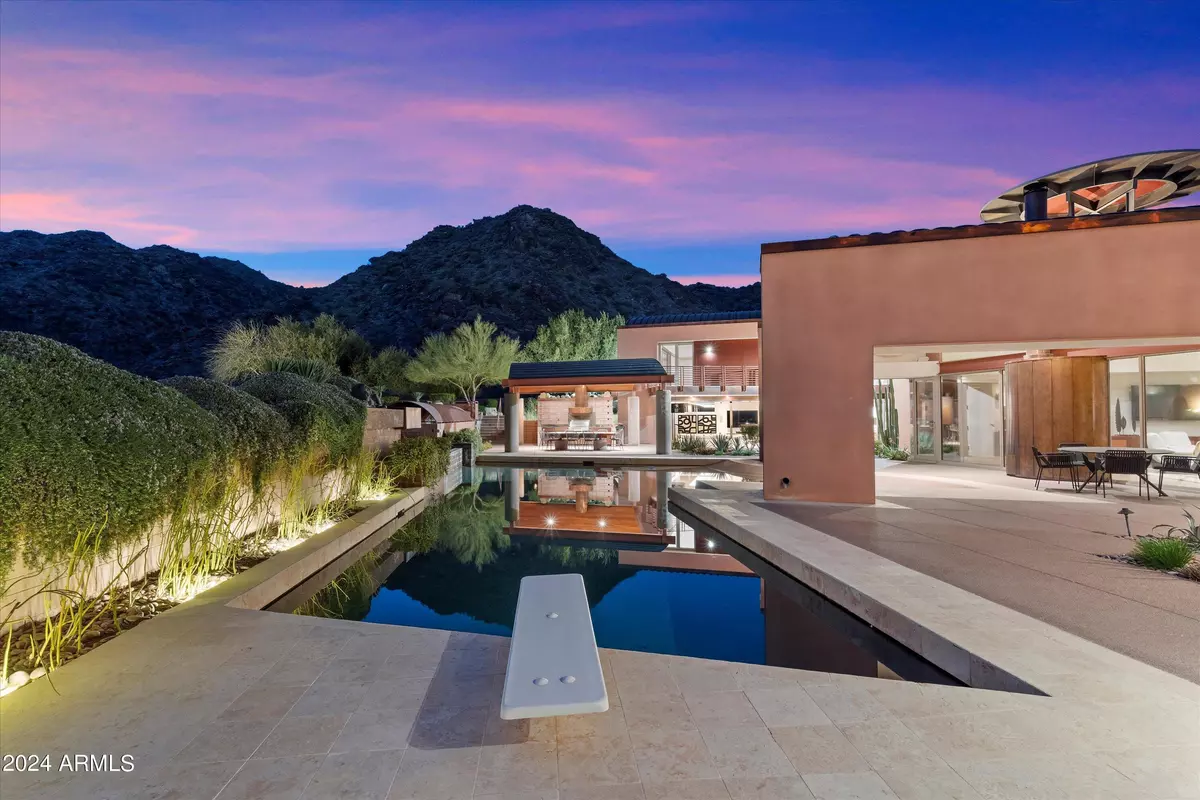$3,150,000
$3,200,000
1.6%For more information regarding the value of a property, please contact us for a free consultation.
11616 S EQUESTRIAN Trail Phoenix, AZ 85044
4 Beds
7 Baths
10,519 SqFt
Key Details
Sold Price $3,150,000
Property Type Single Family Home
Sub Type Single Family - Detached
Listing Status Sold
Purchase Type For Sale
Square Footage 10,519 sqft
Price per Sqft $299
Subdivision Ahwatukee Custom Est
MLS Listing ID 6666121
Sold Date 06/28/24
Style Contemporary
Bedrooms 4
HOA Fees $39/ann
HOA Y/N Yes
Originating Board Arizona Regional Multiple Listing Service (ARMLS)
Year Built 1995
Annual Tax Amount $16,596
Tax Year 2023
Lot Size 0.878 Acres
Acres 0.88
Property Description
Revamped by ReThink Interiors and built by CONSTRUCTION ZONE, this retreat offers spa-like luxury above a 16,000-acre preserve, perfect for hosting. Conceptualized by Ilan Baldinger, it features panoramic views from every room and artisanal touches. Highlights: handcrafted copper, metal, and glass accents, a 2700-bottle wine cellar with Jerusalem stone flooring, and a 600-pound hand-forged glass kitchen countertop. Gaggenau and Bosch appliances, including a six-burner gas cooktop, convection and microwave wall ovens, and warming drawers, adorn the kitchen with hi-glazed cherry wood cabinetry and a stunning glass and copper eyebrow wall. Outdoors, enjoy exceptional mountain views, a diving pool, spa, and an outdoor kitchen, complemented by a refreshing outdoor shower and pool bathroom. Two Primary suites, one with 112 shoe cubbies for him 380 cubbies for her. Custom vanities, a spacious steam shower/sauna and Mosaic Meta Tramezzo as the backdrop to a free-standing soaking bathtub; 60 feet of collapsible walls opening out onto the resort-like backyard with a pebble-tech beach entry lap pool and outdoor lanai kitchen outfitted with a lazy-man gas grill, GE Monogram refrigerator, S/S sink and Dacor hood, stone countertop and large dining room all under ramada with ¾ pool bath. A basketball court, children's playground, meditation patio, and beautiful cactus and vegetable gardens make this backyard perfect for entertaining, or relaxation. The upper level features two primary ensuite bedrooms, an office, the library with cherry wood flooring and cabinets, access to the view deck, and a huge loft with a wet bar and maple plank hardwood flooring. The home was featured in Phoenix Home and Garden Magazine. The beautiful upgrades to this home are truly endless. Great Ahwatukee Foothills location, Excellent Kyrene Schools. For more details on features and update details please view Amenity List in Document Tab.
Location
State AZ
County Maricopa
Community Ahwatukee Custom Est
Direction Follow E Elliot Road west, it becomes S Warner Elliot Loop. R onto E Equestrian Trail until you reach the cul-de-sac YOU HAVE ARRIVED
Rooms
Other Rooms Library-Blt-in Bkcse, Guest Qtrs-Sep Entrn, ExerciseSauna Room, Loft, Great Room, BonusGame Room
Master Bedroom Split
Den/Bedroom Plus 8
Separate Den/Office Y
Interior
Interior Features Master Downstairs, Upstairs, Eat-in Kitchen, Breakfast Bar, Central Vacuum, Fire Sprinklers, Vaulted Ceiling(s), Wet Bar, Kitchen Island, Pantry, 2 Master Baths, Bidet, Double Vanity, Full Bth Master Bdrm, Separate Shwr & Tub, Tub with Jets, High Speed Internet, Smart Home, Granite Counters
Heating Electric
Cooling Refrigeration, Programmable Thmstat, Ceiling Fan(s)
Flooring Carpet, Stone, Tile, Wood
Fireplaces Type 3+ Fireplace, Two Way Fireplace, Living Room, Master Bedroom, Gas
Fireplace Yes
Window Features Sunscreen(s),Dual Pane,Low-E,Mechanical Sun Shds,Tinted Windows
SPA Heated,Private
Exterior
Exterior Feature Balcony, Covered Patio(s), Playground, Gazebo/Ramada, Patio, Private Yard, Sport Court(s), Storage, Built-in Barbecue
Garage Dir Entry frm Garage, Electric Door Opener, Extnded Lngth Garage, Separate Strge Area, Gated
Garage Spaces 4.0
Garage Description 4.0
Fence Block
Pool Lap, Private
Landscape Description Irrigation Back, Irrigation Front
Community Features Biking/Walking Path
Utilities Available Propane
Amenities Available Management
Waterfront No
View City Lights, Mountain(s)
Roof Type Foam,Metal
Accessibility Accessible Hallway(s)
Parking Type Dir Entry frm Garage, Electric Door Opener, Extnded Lngth Garage, Separate Strge Area, Gated
Private Pool Yes
Building
Lot Description Sprinklers In Rear, Sprinklers In Front, Desert Back, Desert Front, Gravel/Stone Front, Gravel/Stone Back, Grass Back, Auto Timer H2O Front, Auto Timer H2O Back, Irrigation Front, Irrigation Back
Story 2
Builder Name Custom
Sewer Public Sewer
Water City Water
Architectural Style Contemporary
Structure Type Balcony,Covered Patio(s),Playground,Gazebo/Ramada,Patio,Private Yard,Sport Court(s),Storage,Built-in Barbecue
Schools
Elementary Schools Kyrene De La Colina School
Middle Schools Kyrene Centennial Middle School
High Schools Mountain Pointe High School
School District Tempe Union High School District
Others
HOA Name Awahtukee Custom Hm
HOA Fee Include Maintenance Grounds
Senior Community No
Tax ID 301-56-510
Ownership Fee Simple
Acceptable Financing Conventional, Owner May Carry, Trade
Horse Property N
Listing Terms Conventional, Owner May Carry, Trade
Financing Conventional
Read Less
Want to know what your home might be worth? Contact us for a FREE valuation!

Our team is ready to help you sell your home for the highest possible price ASAP

Copyright 2024 Arizona Regional Multiple Listing Service, Inc. All rights reserved.
Bought with Momentum Brokers LLC

Bob Nathan
Global Private Office Advisor & Associate Broker | License ID: BR006110000
GET MORE INFORMATION





