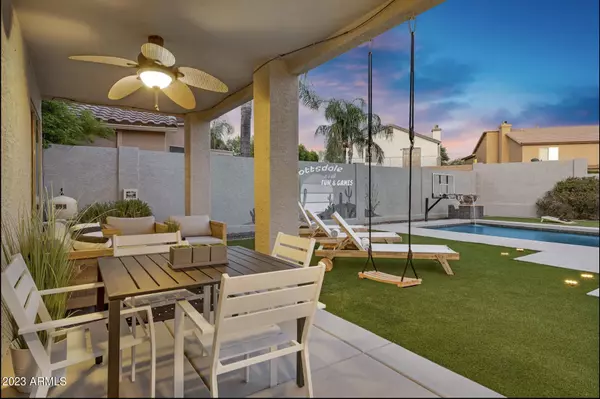$894,500
$960,000
6.8%For more information regarding the value of a property, please contact us for a free consultation.
7529 E DESERT VISTA Road Scottsdale, AZ 85255
5 Beds
2.5 Baths
2,276 SqFt
Key Details
Sold Price $894,500
Property Type Single Family Home
Sub Type Single Family - Detached
Listing Status Sold
Purchase Type For Sale
Square Footage 2,276 sqft
Price per Sqft $393
Subdivision Pinnacle Reserve 2
MLS Listing ID 6593146
Sold Date 06/28/24
Style Spanish
Bedrooms 5
HOA Fees $28/mo
HOA Y/N Yes
Originating Board Arizona Regional Multiple Listing Service (ARMLS)
Year Built 1998
Annual Tax Amount $3,452
Tax Year 2022
Lot Size 6,400 Sqft
Acres 0.15
Property Description
NO MORE HOA RESTRICTIONS FOR STRs HERE as of Nov 2, 2023!! BRAND NEW A/C!! Remodeled resort-style oasis w a ton of upgrades & high-end finishes. 5 bedrooms + loft & office/den, 2.5 baths, Greatroom open to the kitchen & Dining area, All high-end stainless-Steel appliances, wine fridge, Granite C-tops in kitchen & all baths. Lg walk-in pantry in kitchen. Master has upgraded bathroom, double sinks, w/ shower & soaking tub. Master also has lg walk-in closet & balcony overlooking backyard w/ mountain views. The backyard includes a sparkling HEATED & COOLED POOL, waterfall features, a photo pop-up wall mural, wood fire pit, and a pergola lined with misters to stay cool. Location is everything, EZ 101 fwy access to restaurants, shopping, PV schools, hiking, & more!
Location
State AZ
County Maricopa
Community Pinnacle Reserve 2
Direction North on Scottsdale Rd, East on Juan Tabo, North on 75th St, east on Desert Vista to property.
Rooms
Other Rooms Loft, Family Room, BonusGame Room
Master Bedroom Upstairs
Den/Bedroom Plus 8
Separate Den/Office Y
Interior
Interior Features Upstairs, Eat-in Kitchen, Breakfast Bar, Drink Wtr Filter Sys, Furnished(See Rmrks), Kitchen Island, Double Vanity, Full Bth Master Bdrm, Separate Shwr & Tub, High Speed Internet, Granite Counters
Heating Electric, Ceiling, ENERGY STAR Qualified Equipment
Cooling Refrigeration, Programmable Thmstat, Ceiling Fan(s)
Flooring Stone, Wood
Fireplaces Type 1 Fireplace, Fire Pit, Living Room
Fireplace Yes
SPA None
Exterior
Exterior Feature Balcony, Covered Patio(s), Playground, Misting System, Patio, Built-in Barbecue
Garage Spaces 2.0
Garage Description 2.0
Fence Block
Pool Heated, Private
Community Features Playground, Biking/Walking Path
Utilities Available City Electric, APS, SW Gas
Amenities Available Management, Rental OK (See Rmks)
Waterfront No
View Mountain(s)
Roof Type Tile
Private Pool Yes
Building
Lot Description Desert Front, Synthetic Grass Back, Auto Timer H2O Front, Auto Timer H2O Back
Story 2
Builder Name Trend
Sewer Sewer in & Cnctd, Public Sewer
Water City Water
Architectural Style Spanish
Structure Type Balcony,Covered Patio(s),Playground,Misting System,Patio,Built-in Barbecue
Schools
Elementary Schools Pinnacle Peak Preparatory
Middle Schools Mountain Trail Middle School
High Schools Pinnacle High School
School District Paradise Valley Unified District
Others
HOA Name Pinnacle Peak Reserv
HOA Fee Include Maintenance Grounds
Senior Community No
Tax ID 212-06-131
Ownership Fee Simple
Acceptable Financing FannieMae (HomePath), Buy Down Subsidy, Conventional, Also for Rent, 1031 Exchange, FHA, USDA Loan, Lease Option, Lease Purchase, Owner May Carry, VA Loan, Wraparound, Trade
Horse Property N
Listing Terms FannieMae (HomePath), Buy Down Subsidy, Conventional, Also for Rent, 1031 Exchange, FHA, USDA Loan, Lease Option, Lease Purchase, Owner May Carry, VA Loan, Wraparound, Trade
Financing Cash
Read Less
Want to know what your home might be worth? Contact us for a FREE valuation!

Our team is ready to help you sell your home for the highest possible price ASAP

Copyright 2024 Arizona Regional Multiple Listing Service, Inc. All rights reserved.
Bought with Griggs's Group Powered by The Altman Brothers

Bob Nathan
Global Private Office Advisor & Associate Broker | License ID: BR006110000
GET MORE INFORMATION





