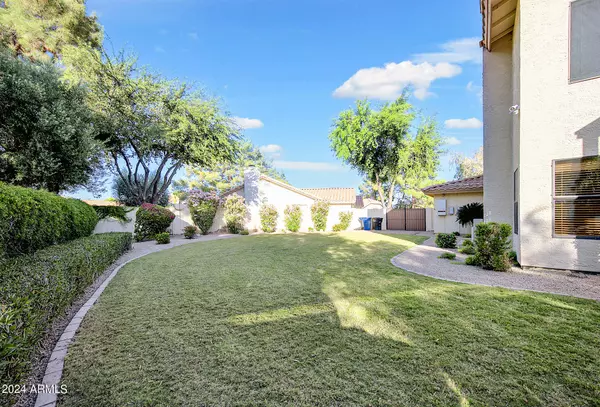$853,000
$885,000
3.6%For more information regarding the value of a property, please contact us for a free consultation.
9730 S GRANDVIEW Drive Tempe, AZ 85284
5 Beds
3 Baths
2,825 SqFt
Key Details
Sold Price $853,000
Property Type Single Family Home
Sub Type Single Family - Detached
Listing Status Sold
Purchase Type For Sale
Square Footage 2,825 sqft
Price per Sqft $301
Subdivision Warner Ranch Crossing 3 Lot 255-357 Tr A-E
MLS Listing ID 6698813
Sold Date 07/18/24
Style Spanish
Bedrooms 5
HOA Fees $46
HOA Y/N Yes
Originating Board Arizona Regional Multiple Listing Service (ARMLS)
Year Built 1988
Annual Tax Amount $4,060
Tax Year 2023
Lot Size 10,533 Sqft
Acres 0.24
Property Description
Introducing an exquisite 5 bedroom home in Warner Ranch Estates! As you step inside, you'll be greeted by a spacious foyer, an elegant staircase, living room, and a formal dining which provides a classic setting for entertaining guests or enjoying meals together. The primary bedroom is a true retreat featuring a private balcony that offers stunning views of the pool & backyard where you can take in the AZ sunsets. One of the highlights of this property is the outdoor oasis complete with a freshly cleaned & filled pool & large side yard . The presence of big shade trees adds to the ambiance and privacy. The 3-car garage & side RV gate is a valuable asset. It offers ample room for parking & storage. This home also comes with OWNED SOLAR Panels which heat the pool and keep energy costs low.
Location
State AZ
County Maricopa
Community Warner Ranch Crossing 3 Lot 255-357 Tr A-E
Direction 1-10 East. Take Exit for Ray Road. Turn Left onto S Mill Ave. Turn right onto E Maria Ln. Turn left onto S Grandview Dr. 9730 S Grandview Dr.
Rooms
Other Rooms Family Room
Master Bedroom Upstairs
Den/Bedroom Plus 5
Separate Den/Office N
Interior
Interior Features Upstairs, Eat-in Kitchen, Breakfast Bar, Drink Wtr Filter Sys, Vaulted Ceiling(s), Kitchen Island, Pantry, Double Vanity, Full Bth Master Bdrm, Separate Shwr & Tub, High Speed Internet, Granite Counters
Heating Electric
Cooling Refrigeration, Ceiling Fan(s)
Flooring Carpet, Tile
Fireplaces Type 1 Fireplace, Exterior Fireplace, Living Room
Fireplace Yes
SPA None
Exterior
Exterior Feature Balcony, Private Yard, Built-in Barbecue
Garage Attch'd Gar Cabinets, Dir Entry frm Garage, Electric Door Opener, RV Gate, Gated
Garage Spaces 3.0
Garage Description 3.0
Fence Block
Pool Solar Thermal Sys, Diving Pool, Heated, Private, Solar Pool Equipment
Community Features Playground, Biking/Walking Path
Utilities Available SRP
Amenities Available Management
Waterfront No
Roof Type Tile
Parking Type Attch'd Gar Cabinets, Dir Entry frm Garage, Electric Door Opener, RV Gate, Gated
Private Pool Yes
Building
Lot Description Sprinklers In Rear, Sprinklers In Front, Corner Lot, Desert Front, Cul-De-Sac, Grass Back, Auto Timer H2O Front, Auto Timer H2O Back
Story 2
Builder Name Unknown
Sewer Public Sewer
Water City Water
Architectural Style Spanish
Structure Type Balcony,Private Yard,Built-in Barbecue
Schools
Elementary Schools Kyrene De La Mariposa School
Middle Schools Kyrene Del Pueblo Middle School
High Schools Corona Del Sol High School
School District Tempe Union High School District
Others
HOA Name Warner Ranch
HOA Fee Include Maintenance Grounds
Senior Community No
Tax ID 308-07-059
Ownership Fee Simple
Acceptable Financing Conventional, VA Loan
Horse Property N
Listing Terms Conventional, VA Loan
Financing Conventional
Read Less
Want to know what your home might be worth? Contact us for a FREE valuation!

Our team is ready to help you sell your home for the highest possible price ASAP

Copyright 2024 Arizona Regional Multiple Listing Service, Inc. All rights reserved.
Bought with My Home Group Real Estate

Bob Nathan
Global Private Office Advisor & Associate Broker | License ID: BR006110000
GET MORE INFORMATION





