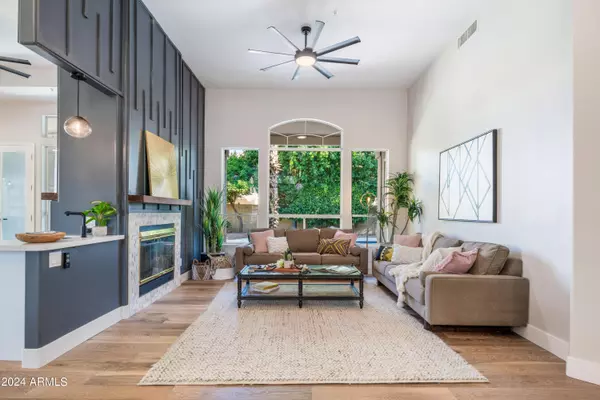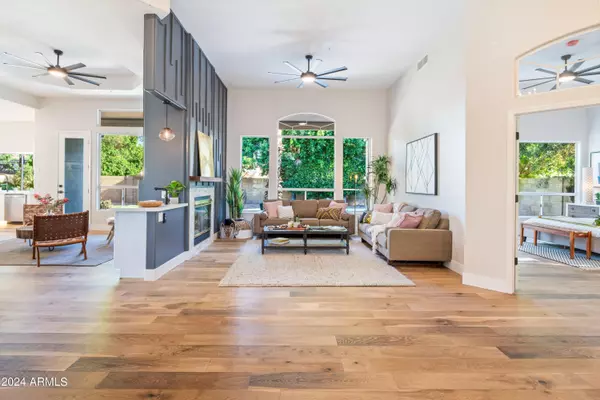$1,050,000
$1,125,000
6.7%For more information regarding the value of a property, please contact us for a free consultation.
8933 E PERSHING Avenue Scottsdale, AZ 85260
4 Beds
2.5 Baths
2,352 SqFt
Key Details
Sold Price $1,050,000
Property Type Single Family Home
Sub Type Single Family - Detached
Listing Status Sold
Purchase Type For Sale
Square Footage 2,352 sqft
Price per Sqft $446
Subdivision Vista Parc
MLS Listing ID 6713398
Sold Date 07/25/24
Style Santa Barbara/Tuscan
Bedrooms 4
HOA Fees $27
HOA Y/N Yes
Originating Board Arizona Regional Multiple Listing Service (ARMLS)
Year Built 1990
Annual Tax Amount $2,779
Tax Year 2023
Lot Size 7,800 Sqft
Acres 0.18
Property Description
COMPLETELY remodeled home with designer finishes. Open kitchen with gorgeous oversized quartz island will be the focal gathering space for family and friends. The two sided fireplace with built in wet bar and refrigerator does not disappoint. Two living spaces allow ample space for everyone to relax and enjoy the views of the sparking pool and beautiful trees. Soaring ceilings and lots of windows bring in abundant natural light.
Huge primary bedroom with beautiful en suite. Great floor plan and two more bedrooms down the hall PLUS another bedroom that makes for the perfect office space and/or home gym. All hard surface flooring and walk in pantry. Close to the 101 freeway & Scottsdale shopping & restaurants. Low HOA Come & see the details and workmanship in person! Brand new A/C unit 6/2024
Fresh interior and exterior paint
Gorgeous tile choices
Designer touches throughout entire home
Soaking tub in primary bath
Large primary with room for sitting area
Walk in pantry
Wet bar and beverage fridge built in by fireplace
Brand new well designed kitchen with oversized quartz island
New cabinets and vanities with beautiful hardware
The light fixtures! So pretty
Location
State AZ
County Maricopa
Community Vista Parc
Direction Thunderbird and 90th Street From Tbird, go south on 90th St to Camino Del Sol then take the first left and follow the curve to the property
Rooms
Other Rooms Family Room
Den/Bedroom Plus 4
Ensuite Laundry WshrDry HookUp Only
Separate Den/Office N
Interior
Interior Features Other, See Remarks, Eat-in Kitchen, Breakfast Bar, Central Vacuum, Fire Sprinklers, Kitchen Island, Pantry, Double Vanity, Full Bth Master Bdrm, Separate Shwr & Tub
Laundry Location WshrDry HookUp Only
Heating Electric
Cooling Refrigeration, Ceiling Fan(s)
Flooring Tile
Fireplaces Type 1 Fireplace, Two Way Fireplace, Family Room, Living Room
Fireplace Yes
Window Features Sunscreen(s),Vinyl Frame
SPA None
Laundry WshrDry HookUp Only
Exterior
Exterior Feature Covered Patio(s), Patio
Garage Dir Entry frm Garage, Electric Door Opener
Garage Spaces 2.0
Garage Description 2.0
Fence Block
Pool Play Pool, Private
Utilities Available APS
Amenities Available Management
Waterfront No
Roof Type Tile
Parking Type Dir Entry frm Garage, Electric Door Opener
Private Pool Yes
Building
Lot Description Sprinklers In Rear, Sprinklers In Front, Desert Back, Desert Front, Grass Back
Story 1
Builder Name Unknown
Sewer Sewer in & Cnctd, Public Sewer
Water City Water
Architectural Style Santa Barbara/Tuscan
Structure Type Covered Patio(s),Patio
Schools
Elementary Schools Redfield Elementary School
Middle Schools Desert Canyon Middle School
High Schools Desert Mountain Elementary
School District Scottsdale Unified District
Others
HOA Name Vista Parc Homeowner
HOA Fee Include Maintenance Grounds
Senior Community No
Tax ID 217-41-338
Ownership Fee Simple
Acceptable Financing FannieMae (HomePath), Conventional, 1031 Exchange, FHA, VA Loan
Horse Property N
Listing Terms FannieMae (HomePath), Conventional, 1031 Exchange, FHA, VA Loan
Financing Conventional
Special Listing Condition Owner/Agent
Read Less
Want to know what your home might be worth? Contact us for a FREE valuation!

Our team is ready to help you sell your home for the highest possible price ASAP

Copyright 2024 Arizona Regional Multiple Listing Service, Inc. All rights reserved.
Bought with Berkshire Hathaway HomeServices Arizona Properties

Bob Nathan
Global Private Office Advisor & Associate Broker | License ID: BR006110000
GET MORE INFORMATION





