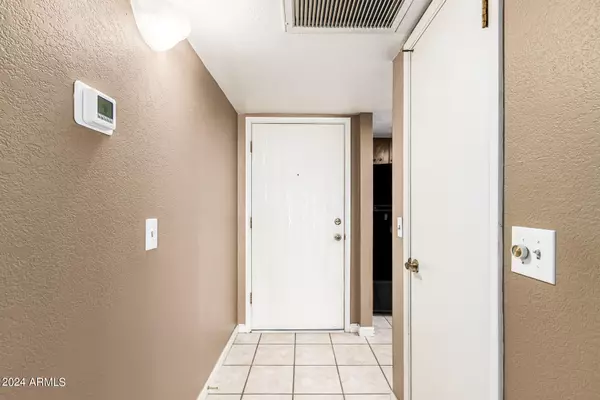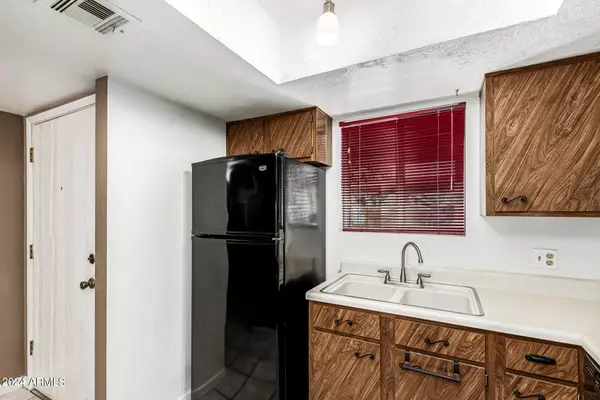$288,800
$288,800
For more information regarding the value of a property, please contact us for a free consultation.
4150 E CACTUS Road #118 Phoenix, AZ 85032
2 Beds
2 Baths
1,056 SqFt
Key Details
Sold Price $288,800
Property Type Condo
Sub Type Apartment Style/Flat
Listing Status Sold
Purchase Type For Sale
Square Footage 1,056 sqft
Price per Sqft $273
Subdivision Las Casitas 2 De Paradise Village
MLS Listing ID 6716508
Sold Date 07/31/24
Bedrooms 2
HOA Fees $233/mo
HOA Y/N Yes
Originating Board Arizona Regional Multiple Listing Service (ARMLS)
Year Built 1981
Annual Tax Amount $740
Tax Year 2023
Lot Size 1,222 Sqft
Acres 0.03
Property Description
WALK TO THE NEW upcoming PV RE-IMAGINED lifestyle center with its upcoming best-in-class restaurants, grocery, retail & entertainment venues from this DARLING GROUND LEVEL (NO STAIRS) 2 bedroom split floor-plan in Las Casitas II! Upon entering this lovely Cactus corridor condominium home, you will immediately experience the open feeling throughout & FRONT & REAR PRIVATE PATIOS! Ready for your own personal touch, this great condo features a primary bedroom with walk-in closet & patio access. The sliding doors off the family room also open to the private covered patio, where you can relax & enjoy the sun kissed Arizona lifestyle! Adjacent rear pool view, easy Hwy 51/101 access & the pedestrian path that takes you across the street to the Stone Creek Golf Course make this one a MUST SEE
Location
State AZ
County Maricopa
Community Las Casitas 2 De Paradise Village
Direction From Hwy 51. East on Cactus Rd Left (North) 42nd St. Turn left into the complex. Park in the open parking or covered parking ''V'' near S/E Corner.
Rooms
Other Rooms Great Room
Master Bedroom Split
Den/Bedroom Plus 2
Separate Den/Office N
Interior
Interior Features No Interior Steps, Full Bth Master Bdrm, High Speed Internet
Heating Electric
Cooling Refrigeration
Flooring Carpet, Laminate, Tile
Fireplaces Number No Fireplace
Fireplaces Type None
Fireplace No
Window Features Dual Pane
SPA None
Exterior
Exterior Feature Covered Patio(s)
Garage Assigned
Carport Spaces 1
Fence Block
Pool None
Community Features Community Pool, Near Bus Stop, Biking/Walking Path
Utilities Available APS
Amenities Available Management, Rental OK (See Rmks)
Waterfront No
Roof Type Built-Up
Parking Type Assigned
Private Pool No
Building
Lot Description Desert Back, Desert Front
Story 2
Unit Features Ground Level
Builder Name Unknown
Sewer Public Sewer
Water City Water
Structure Type Covered Patio(s)
Schools
Elementary Schools Village Vista Elementary School
Middle Schools Sunrise Middle School
High Schools Horizon High School
School District Paradise Valley Unified District
Others
HOA Name Las Casitas II
HOA Fee Include Roof Repair,Insurance,Sewer,Maintenance Grounds,Trash,Water,Roof Replacement,Maintenance Exterior
Senior Community No
Tax ID 167-27-239
Ownership Condominium
Acceptable Financing Conventional, 1031 Exchange
Horse Property N
Listing Terms Conventional, 1031 Exchange
Financing Conventional
Read Less
Want to know what your home might be worth? Contact us for a FREE valuation!

Our team is ready to help you sell your home for the highest possible price ASAP

Copyright 2024 Arizona Regional Multiple Listing Service, Inc. All rights reserved.
Bought with Realty ONE Group

Bob Nathan
Global Private Office Advisor & Associate Broker | License ID: BR006110000
GET MORE INFORMATION





