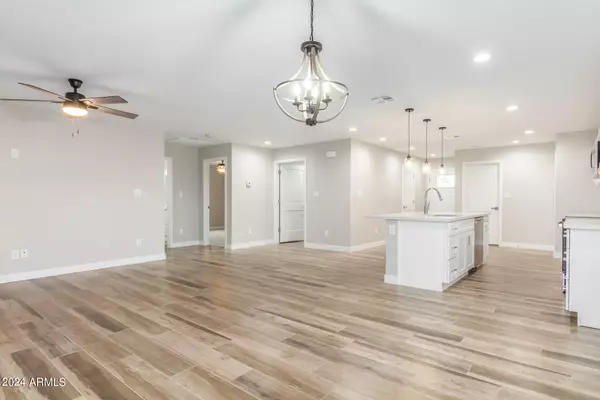$452,000
$460,000
1.7%For more information regarding the value of a property, please contact us for a free consultation.
1233 S 16TH Avenue Phoenix, AZ 85007
4 Beds
2 Baths
1,750 SqFt
Key Details
Sold Price $452,000
Property Type Single Family Home
Sub Type Single Family - Detached
Listing Status Sold
Purchase Type For Sale
Square Footage 1,750 sqft
Price per Sqft $258
MLS Listing ID 6659031
Sold Date 08/09/24
Style Ranch
Bedrooms 4
HOA Y/N No
Originating Board Arizona Regional Multiple Listing Service (ARMLS)
Year Built 2024
Annual Tax Amount $449
Tax Year 2023
Lot Size 6,927 Sqft
Acres 0.16
Property Description
Brand new construction near Downtown Phoenix with close access to I17 and I10 freeways. Approximately 15 minutes from Sky Harbor airport. This is a 4bedroom 2bathroom approximately 1750SF home with a spacious open concept layout. Home also comes with a two car garage with a 50amp receptacle for Electric Vehicle charging. Bedrooms are spacious and all come with light/fan fixtures. Home has a covered patio with fan/light fixture already installed, it has a sizeable backyard. Backyard is an open canvas where the new owner can design their own landscape or even put in a swimming pool.
Location
State AZ
County Maricopa
Direction Located just East of 19th Ave off 16th Ave and Buckeye
Rooms
Den/Bedroom Plus 4
Ensuite Laundry WshrDry HookUp Only
Separate Den/Office N
Interior
Interior Features Soft Water Loop, Kitchen Island, Pantry, Double Vanity, Separate Shwr & Tub
Laundry Location WshrDry HookUp Only
Heating Electric
Cooling Refrigeration, Programmable Thmstat, Ceiling Fan(s)
Flooring Carpet, Tile
Fireplaces Number No Fireplace
Fireplaces Type None
Fireplace No
Window Features Sunscreen(s),Dual Pane,Low-E,Vinyl Frame
SPA None
Laundry WshrDry HookUp Only
Exterior
Exterior Feature Covered Patio(s)
Garage Dir Entry frm Garage, Electric Door Opener
Garage Spaces 2.0
Garage Description 2.0
Fence Block
Pool None
Landscape Description Irrigation Front
Utilities Available APS
Amenities Available None
Waterfront No
Roof Type Composition
Parking Type Dir Entry frm Garage, Electric Door Opener
Private Pool No
Building
Lot Description Dirt Back, Auto Timer H2O Front, Irrigation Front
Story 1
Builder Name DGZ Property Holdings
Sewer Public Sewer
Water City Water
Architectural Style Ranch
Structure Type Covered Patio(s)
Schools
Elementary Schools Mary Mcleod Bethune School
Middle Schools Asu Preparatory Academy - Phoenix Middle School
High Schools Asu Preparatory Academy - Phoenix High School
School District Phoenix Union High School District
Others
HOA Fee Include No Fees
Senior Community No
Tax ID 105-03-079-A
Ownership Fee Simple
Acceptable Financing Conventional, FHA, VA Loan
Horse Property N
Listing Terms Conventional, FHA, VA Loan
Financing FHA
Special Listing Condition N/A, Owner/Agent
Read Less
Want to know what your home might be worth? Contact us for a FREE valuation!

Our team is ready to help you sell your home for the highest possible price ASAP

Copyright 2024 Arizona Regional Multiple Listing Service, Inc. All rights reserved.
Bought with West USA Realty

Bob Nathan
Global Private Office Advisor & Associate Broker | License ID: BR006110000
GET MORE INFORMATION





