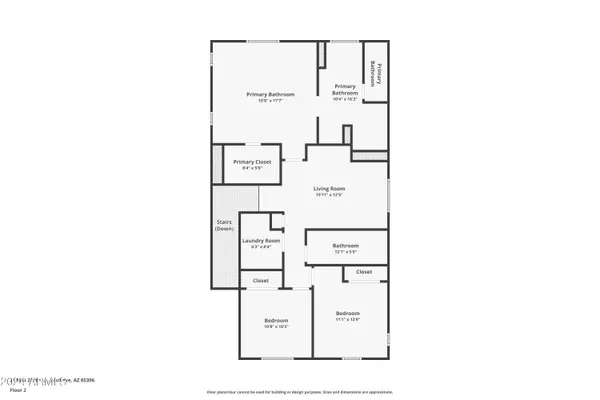$445,000
$445,000
For more information regarding the value of a property, please contact us for a free consultation.
2118 N 212th Lane Buckeye, AZ 85396
3 Beds
2.5 Baths
2,174 SqFt
Key Details
Sold Price $445,000
Property Type Single Family Home
Sub Type Single Family - Detached
Listing Status Sold
Purchase Type For Sale
Square Footage 2,174 sqft
Price per Sqft $204
Subdivision Sienna Hills Parcel 2
MLS Listing ID 6722504
Sold Date 08/09/24
Style Santa Barbara/Tuscan
Bedrooms 3
HOA Fees $110/mo
HOA Y/N Yes
Originating Board Arizona Regional Multiple Listing Service (ARMLS)
Year Built 2020
Annual Tax Amount $2,439
Tax Year 2023
Lot Size 5,420 Sqft
Acres 0.12
Property Description
Welcome to your dream home in the coveted Sienna Hills community! This beautiful home boasts over 2,000 square feet of true livable space, featuring 3 spacious bedrooms, a versatile den, and a cozy loft perfect for your lifestyle needs.
Step inside to discover gorgeous upgrades, including chic white-on-white cabinets, elegant quartz countertops, and a 3-car garage for all your storage needs. The popular floor plan flows effortlessly, making this home an entertainer's delight.
The low-maintenance backyard is a true oasis, offering breathtaking mountain views and stunning sunsets every evening. Imagine unwinding here after a long day, soaking in the serene ambiance.
As a bonus, the seller is offering a $10,000 credit for a rate buy-down, making this an even more attractive opportunity!
Living in Sienna Hills means enjoying fantastic community amenities such as a state-of-the-art gym, beautiful parks, and a refreshing community pool. Don't miss out on the chance to call this incredible property your new home!
Location
State AZ
County Maricopa
Community Sienna Hills Parcel 2
Direction North on Verrado Way - left on W McDowell Rd - right on N Sienna Hills Pkwy - right on W Granada Rd - left on N 212th Ln
Rooms
Other Rooms Loft
Master Bedroom Upstairs
Den/Bedroom Plus 5
Separate Den/Office Y
Interior
Interior Features Upstairs, Eat-in Kitchen, Breakfast Bar, Kitchen Island, Pantry, Double Vanity, Full Bth Master Bdrm, Separate Shwr & Tub, High Speed Internet
Heating Natural Gas
Cooling Refrigeration, Ceiling Fan(s)
Flooring Carpet, Tile
Fireplaces Number No Fireplace
Fireplaces Type None
Fireplace No
Window Features Dual Pane,Low-E
SPA None
Exterior
Exterior Feature Covered Patio(s)
Garage Electric Door Opener
Garage Spaces 3.0
Garage Description 3.0
Fence Block
Pool None
Community Features Community Spa Htd, Community Spa, Community Pool Htd, Community Pool, Golf, Playground, Biking/Walking Path, Clubhouse, Fitness Center
Utilities Available APS, SW Gas
Amenities Available Management, Rental OK (See Rmks)
Waterfront No
View Mountain(s)
Roof Type Tile
Parking Type Electric Door Opener
Private Pool No
Building
Lot Description Sprinklers In Rear, Sprinklers In Front, Desert Front, Synthetic Grass Back
Story 2
Builder Name Mattamy Homes
Sewer Public Sewer
Water City Water
Architectural Style Santa Barbara/Tuscan
Structure Type Covered Patio(s)
Schools
Elementary Schools John S. Mccain Iii Elementary
Middle Schools John S. Mccain Iii Elementary
High Schools Youngker High School
School District Buckeye Union High School District
Others
HOA Name Sienna Hills HOA
HOA Fee Include Maintenance Grounds
Senior Community No
Tax ID 502-61-875
Ownership Fee Simple
Acceptable Financing Conventional, FHA, VA Loan
Horse Property N
Listing Terms Conventional, FHA, VA Loan
Financing FHA
Read Less
Want to know what your home might be worth? Contact us for a FREE valuation!

Our team is ready to help you sell your home for the highest possible price ASAP

Copyright 2024 Arizona Regional Multiple Listing Service, Inc. All rights reserved.
Bought with Century 21 Northwest

Bob Nathan
Global Private Office Advisor & Associate Broker | License ID: BR006110000
GET MORE INFORMATION





