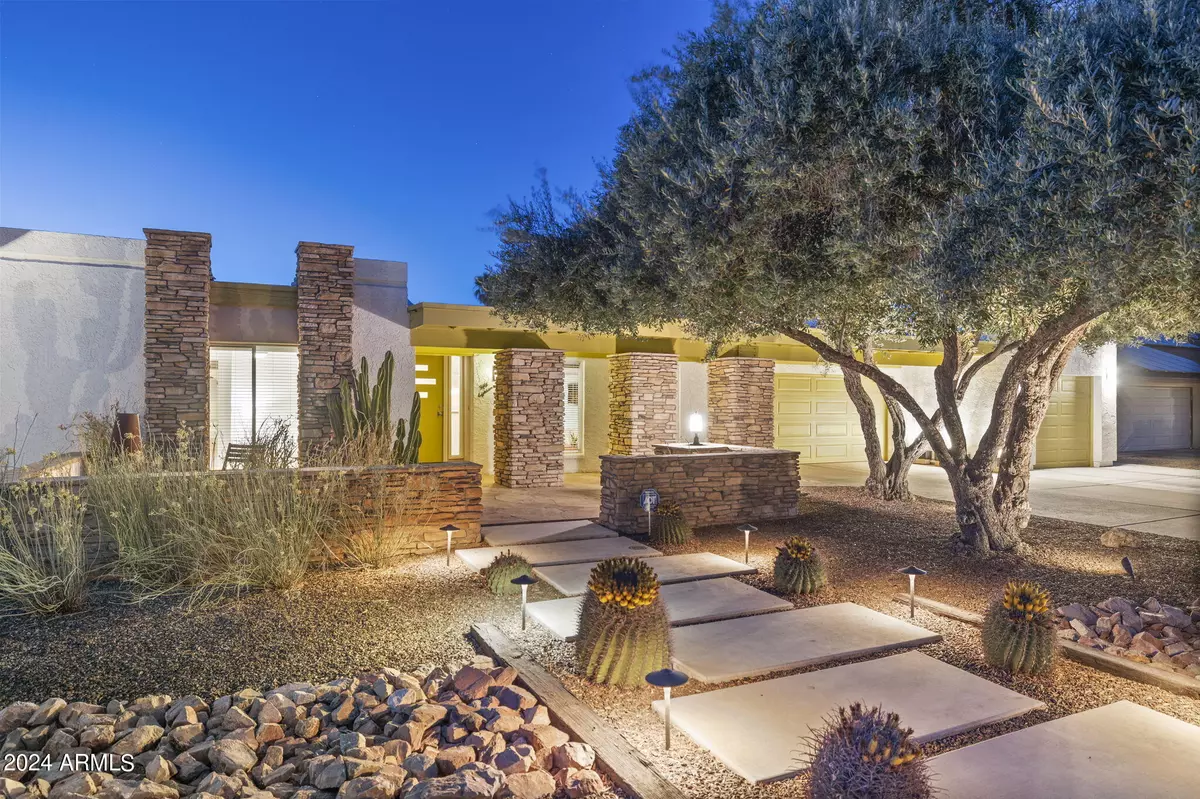$949,000
$949,000
For more information regarding the value of a property, please contact us for a free consultation.
5018 E REDFIELD Road Scottsdale, AZ 85254
5 Beds
2 Baths
2,386 SqFt
Key Details
Sold Price $949,000
Property Type Single Family Home
Sub Type Single Family - Detached
Listing Status Sold
Purchase Type For Sale
Square Footage 2,386 sqft
Price per Sqft $397
Subdivision Paradise Village North 1
MLS Listing ID 6715155
Sold Date 08/28/24
Style Ranch
Bedrooms 5
HOA Y/N No
Originating Board Arizona Regional Multiple Listing Service (ARMLS)
Year Built 1979
Annual Tax Amount $2,871
Tax Year 2024
Lot Size 0.264 Acres
Acres 0.26
Property Description
HOME PRICED UNDER APPRAISED VALUE! No HOA! Escape the ordinary and discover the ultimate in modern desert living at this custom Scottsdale residence. Unusually rich in character, this home was remodeled to impeccable standards with a cohesive contemporary design inside and out. The owners endeavored to create a distinctive space, appointed with architectural brilliance and impressive interiors. Upon arrival, guests are greeted to a striking, sprawling elevation with a private courtyard, surrounded by desert-adapted landscape and serene color selections. Step inside to discover thoughtfully-designed spaces, all spectacularly finished with a cohesive modern aesthetic. The remodeled kitchen opens to a breakfast room and offers shaker-style maple cabinetry, stainless steel appliances, granite counters and a grand view of the rear yard. The adjacent formal dining room is perfect for hosting gatherings with family and friends. New Mohawk RevWood oak laminate flooring ('24) flows throughout the living space and bedrooms. Enjoy plenty of room for private enjoyment and entertaining with 2 living spaces: a light-filled living room with a modern accent wall and built-in bench seating, along with a family room that offers a stately, stacked stone fireplace and bespoke wall-mounted credenza and inset bookshelves. The spacious primary suite overlooks the rear yard and features a walk-in closet with custom luxury built-ins. The private primary bath offers a tiled shower, dual sinks and rear yard/pool access. Updated hall bath has timeless finishes including a white subway tiled tub/shower, vanity with double vessel sinks and mosaic tile accents. Split 5th bedroom (addition in '18) has rear yard access and is currently set up as a home office with built-in Murphy bed and Euro wall wardrobe. The rear yard is an ode to the everlasting Palm Springs style. Every detail is meticulously curated to offer a laid-back, resort lifestyle. Shimmering arcs of water dance on the pool from the new custom deck jets. Mid-century modern vibes are high with a large BBQ island shadowed by a curved block wall that is inset with iconic breeze block. Built-in concrete benches provide poolside seating and a destination for entertaining around the concrete fire bowl. The property features a sprawling lawn, mature cypress, tangerine and peach trees, along with flowering orchid trees, all accentuated by night lighting. A covered patio off the kitchen invites year-round, indoor-outdoor entertaining. Your furry friends will love the fenced dog corral, accessible from inside dog door. Bring the toys! There is a 2 car garage AND a newly-constructed/permitted ('23) 33' deep, 330 sq ft tandem garage with mini split AC and app-enabled garage door opener. It is currently set up for parking 1 vehicle and offers enough space for a home gym (many uses for this space!). For guests, there is slab parking for up to 6 vehicles. No HOA! Additional upgrades include: dual pane windows, updated electrical panel ('23), variable speed pool pump ('23), new roof ('23), new mini-split HVAC unit in bedroom 5/office ('24), new plumbing fixtures ('24), fresh kool decking ('24), new baseboards ('24) and fresh paint ('24). Outdoor enthusiasts will love the proximity to desert recreation areas for hiking, biking and walking. Nearby many local staples/destinations along with the best culinary, retail, and entertainment epicenters including Scottsdale Quarter, Kierland and redeveloping PV mall area. Don't miss out on this easy living home with its inimitable architecture, interior design and curated landscape!
Location
State AZ
County Maricopa
Community Paradise Village North 1
Direction N. on 50th Street. from Thunderbird. Make right to continue on N. 50th St. Right on E. Redfield to home.
Rooms
Other Rooms Guest Qtrs-Sep Entrn, Family Room
Master Bedroom Not split
Den/Bedroom Plus 5
Separate Den/Office N
Interior
Interior Features Eat-in Kitchen, Breakfast Bar, Pantry, 3/4 Bath Master Bdrm, Double Vanity, High Speed Internet, Granite Counters
Heating Mini Split, Electric
Cooling Refrigeration, Mini Split, Wall/Window Unit(s), Ceiling Fan(s)
Flooring Laminate, Tile
Fireplaces Number 1 Fireplace
Fireplaces Type 1 Fireplace, Fire Pit, Family Room
Fireplace Yes
Window Features Dual Pane,Low-E
SPA None
Exterior
Exterior Feature Covered Patio(s), Patio, Built-in Barbecue
Garage Attch'd Gar Cabinets, Dir Entry frm Garage, Electric Door Opener, Extnded Lngth Garage, Temp Controlled, Tandem
Garage Spaces 3.0
Garage Description 3.0
Fence Block
Pool Play Pool, Private
Amenities Available None
Waterfront No
Roof Type Composition,Foam
Parking Type Attch'd Gar Cabinets, Dir Entry frm Garage, Electric Door Opener, Extnded Lngth Garage, Temp Controlled, Tandem
Private Pool Yes
Building
Lot Description Sprinklers In Rear, Sprinklers In Front, Desert Back, Desert Front, Grass Back, Auto Timer H2O Front, Auto Timer H2O Back
Story 1
Builder Name Camelot Homes by J.W. Hancock
Sewer Public Sewer
Water City Water
Architectural Style Ranch
Structure Type Covered Patio(s),Patio,Built-in Barbecue
Schools
Elementary Schools Liberty Elementary School - Scottsdale
Middle Schools Sunrise Elementary School
High Schools Horizon High School
School District Paradise Valley Unified District
Others
HOA Fee Include No Fees
Senior Community No
Tax ID 215-68-082
Ownership Fee Simple
Acceptable Financing Conventional, FHA, VA Loan
Horse Property N
Listing Terms Conventional, FHA, VA Loan
Financing Conventional
Read Less
Want to know what your home might be worth? Contact us for a FREE valuation!

Our team is ready to help you sell your home for the highest possible price ASAP

Copyright 2024 Arizona Regional Multiple Listing Service, Inc. All rights reserved.
Bought with eXp Realty

Bob Nathan
Global Private Office Advisor & Associate Broker | License ID: BR006110000
GET MORE INFORMATION





