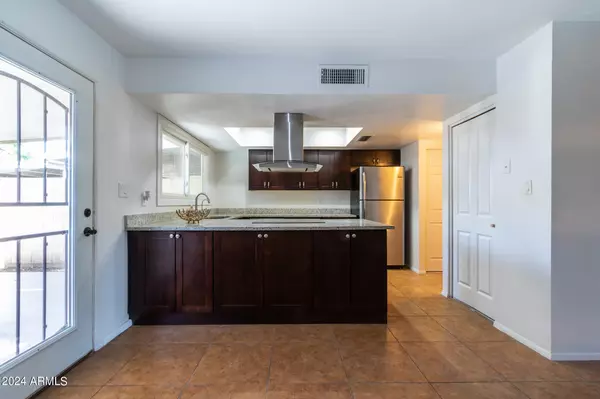$285,000
$289,999
1.7%For more information regarding the value of a property, please contact us for a free consultation.
4407 W SOLANO Drive S Glendale, AZ 85301
4 Beds
2.5 Baths
1,692 SqFt
Key Details
Sold Price $285,000
Property Type Townhouse
Sub Type Townhouse
Listing Status Sold
Purchase Type For Sale
Square Footage 1,692 sqft
Price per Sqft $168
Subdivision Villa Charme 5 Townhouses
MLS Listing ID 6711861
Sold Date 08/29/24
Bedrooms 4
HOA Fees $213/mo
HOA Y/N Yes
Originating Board Arizona Regional Multiple Listing Service (ARMLS)
Year Built 1973
Annual Tax Amount $457
Tax Year 2023
Lot Size 2,161 Sqft
Acres 0.05
Property Description
Step into this charming townhouse with endless potential. This spacious 4 bedroom, 2.5 bath townhouse offers the perfect canvas for creative homeowners to make their mark. The highlight of this property is the recently remodeled kitchen with modern finishes and sleek appliances.
Fresh new paint throughout and plush carpet in upstairs bedrooms provide a clean and inviting atmosphere. Two covered parking spaces ensure convenience and shade for your vehicles.
Inside, you'll find washer and dryer hookups, a large capacity water heater, and all the comforts of a well-equipped home. Step outside onto the covered patio, ideal for relaxing after a long day and on those warm summer days, you can enjoy the sparkling community pool just steps away. Professionally cleaned and move-in ready.
Location
State AZ
County Maricopa
Community Villa Charme 5 Townhouses
Direction South of Bethany Home Rd on 43rd Ave to Montebello. West to 44th Ave, north to W Solano Dr. S. 4407 parking spaces are to the south.
Rooms
Master Bedroom Upstairs
Den/Bedroom Plus 4
Ensuite Laundry WshrDry HookUp Only
Separate Den/Office N
Interior
Interior Features Upstairs, Eat-in Kitchen, Drink Wtr Filter Sys, Kitchen Island, Pantry, Full Bth Master Bdrm, High Speed Internet, Granite Counters
Laundry Location WshrDry HookUp Only
Heating Electric
Cooling Refrigeration
Flooring Carpet, Tile
Fireplaces Number No Fireplace
Fireplaces Type None
Fireplace No
SPA None
Laundry WshrDry HookUp Only
Exterior
Carport Spaces 2
Fence Block
Pool None
Community Features Community Pool, Biking/Walking Path
Utilities Available SRP
Waterfront No
Roof Type Built-Up
Private Pool No
Building
Lot Description Grass Front
Story 2
Builder Name Hallcraft Homes
Sewer Public Sewer
Water City Water
Schools
Elementary Schools Carol G. Peck Elementary School
Middle Schools Barcelona Middle School
High Schools Alhambra High School
School District Phoenix Union High School District
Others
HOA Name Alpha Community Mgmt
HOA Fee Include Roof Repair,Insurance,Maintenance Grounds,Roof Replacement,Maintenance Exterior
Senior Community No
Tax ID 145-07-199
Ownership Fee Simple
Acceptable Financing Conventional
Horse Property N
Listing Terms Conventional
Financing FHA
Read Less
Want to know what your home might be worth? Contact us for a FREE valuation!

Our team is ready to help you sell your home for the highest possible price ASAP

Copyright 2024 Arizona Regional Multiple Listing Service, Inc. All rights reserved.
Bought with LPT Realty, LLC

Bob Nathan
Global Private Office Advisor & Associate Broker | License ID: BR006110000
GET MORE INFORMATION





