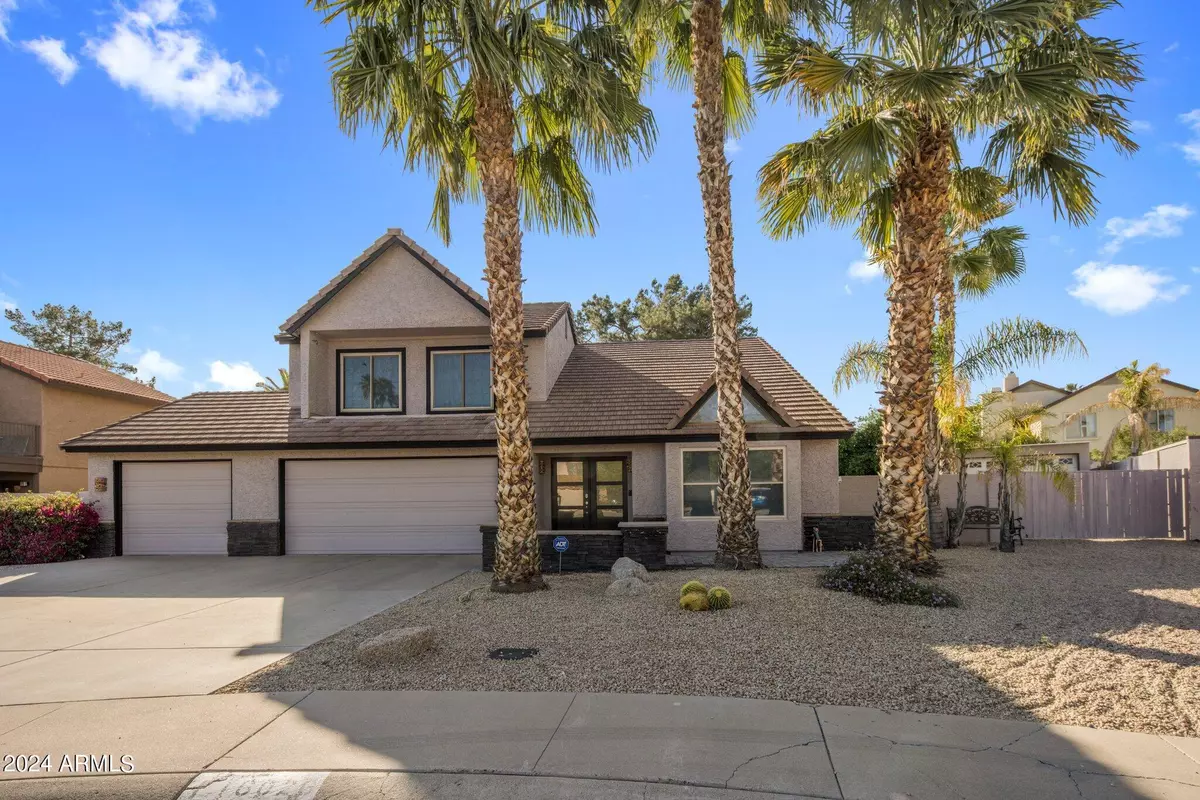$968,800
$995,000
2.6%For more information regarding the value of a property, please contact us for a free consultation.
16026 N 62ND Way Scottsdale, AZ 85254
4 Beds
2.5 Baths
2,682 SqFt
Key Details
Sold Price $968,800
Property Type Single Family Home
Sub Type Single Family - Detached
Listing Status Sold
Purchase Type For Sale
Square Footage 2,682 sqft
Price per Sqft $361
Subdivision North Ranch Unit 2 Lot 57-106
MLS Listing ID 6688476
Sold Date 08/29/24
Bedrooms 4
HOA Y/N No
Originating Board Arizona Regional Multiple Listing Service (ARMLS)
Year Built 1984
Annual Tax Amount $4,516
Tax Year 2023
Lot Size 0.252 Acres
Acres 0.25
Property Description
North Scottsdale fully-furnished home within minutes of Kierland, world class golf, five star resorts, and top restaurants. The spacious backyard features a putting green, large covered patio, heated pool, hot tub, and built in bbq and fireplace. The exterior lights and pool can all be controlled remotely. Fruit trees line the property for privacy with lots of area to play. This beautiful home sits in a quiet cul-de-sac with an oversized three car garage, rv gate, and storage garage for golf simulator or workshop. Great home that features an open kitchen, wine fridge, and additional built-in bar that are great for large gatherings. All bedrooms are upstairs and each bathroom has been updated with modern clean tile and finishes. Brand new plush carpet installed in May. This home is located within a community with no hoa and is currently being used as a short term rental so therefore being sold with all furnishings. Opportunity to make this home for your family or investment.
Location
State AZ
County Maricopa
Community North Ranch Unit 2 Lot 57-106
Direction North on 64th street from Cactus Rd, East on Kathleen Rd, North on 63rd Place, north on 62nd way and destination is on your left.
Rooms
Other Rooms Separate Workshop, Great Room, Family Room
Master Bedroom Upstairs
Den/Bedroom Plus 4
Separate Den/Office N
Interior
Interior Features Upstairs, Eat-in Kitchen, Vaulted Ceiling(s), Wet Bar, Kitchen Island, Double Vanity, Full Bth Master Bdrm, Separate Shwr & Tub, Tub with Jets, High Speed Internet, Granite Counters
Heating Electric
Cooling Refrigeration, Programmable Thmstat, Ceiling Fan(s)
Flooring Carpet, Tile
Fireplaces Type 3+ Fireplace, Exterior Fireplace, Fire Pit, Family Room, Master Bedroom, Gas
Fireplace Yes
Window Features Dual Pane,Low-E,Tinted Windows,Vinyl Frame
SPA Heated
Exterior
Exterior Feature Balcony, Covered Patio(s), Misting System, Patio, Storage, Built-in Barbecue
Garage Attch'd Gar Cabinets, Dir Entry frm Garage, Electric Door Opener, RV Gate, Detached, RV Access/Parking
Garage Spaces 3.0
Garage Description 3.0
Fence Block
Pool Variable Speed Pump, Heated, Private
Utilities Available Propane
Amenities Available Not Managed, None
Waterfront No
Roof Type Tile,Rolled/Hot Mop
Accessibility Zero-Grade Entry, Bath Lever Faucets, Accessible Hallway(s)
Parking Type Attch'd Gar Cabinets, Dir Entry frm Garage, Electric Door Opener, RV Gate, Detached, RV Access/Parking
Private Pool Yes
Building
Lot Description Sprinklers In Rear, Desert Back, Cul-De-Sac, Gravel/Stone Front, Grass Back, Auto Timer H2O Front, Auto Timer H2O Back
Story 2
Builder Name Coventry Homes
Sewer Public Sewer
Water City Water
Structure Type Balcony,Covered Patio(s),Misting System,Patio,Storage,Built-in Barbecue
Schools
Elementary Schools North Ranch Elementary School
Middle Schools Desert Shadows Elementary School
High Schools Horizon School
School District Paradise Valley Unified District
Others
HOA Fee Include No Fees
Senior Community No
Tax ID 215-38-293
Ownership Fee Simple
Acceptable Financing Conventional
Horse Property N
Listing Terms Conventional
Financing Conventional
Special Listing Condition Owner Occupancy Req
Read Less
Want to know what your home might be worth? Contact us for a FREE valuation!

Our team is ready to help you sell your home for the highest possible price ASAP

Copyright 2024 Arizona Regional Multiple Listing Service, Inc. All rights reserved.
Bought with My Home Group Real Estate

Bob Nathan
Global Private Office Advisor & Associate Broker | License ID: BR006110000
GET MORE INFORMATION





