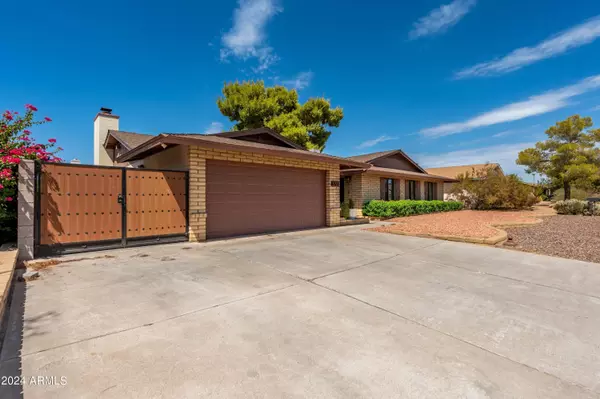$525,000
$525,000
For more information regarding the value of a property, please contact us for a free consultation.
5722 W PALO VERDE Avenue Glendale, AZ 85302
4 Beds
2 Baths
2,146 SqFt
Key Details
Sold Price $525,000
Property Type Single Family Home
Sub Type Single Family - Detached
Listing Status Sold
Purchase Type For Sale
Square Footage 2,146 sqft
Price per Sqft $244
Subdivision Roadrunner Estates West Unit 3 Lots 213 Thru 365
MLS Listing ID 6743184
Sold Date 09/06/24
Style Ranch
Bedrooms 4
HOA Y/N No
Originating Board Arizona Regional Multiple Listing Service (ARMLS)
Year Built 1979
Annual Tax Amount $1,283
Tax Year 2023
Lot Size 7,810 Sqft
Acres 0.18
Property Description
Come and take a look at this beautiful house located in Glendale AZ about a block away from GCC. This home has over 2100 sqft. It has a very spacious and open floor plan with a gorgeous backyard. The owners have upgraded and taken really good care of this gem. This house offers 4 Bedrooms, 2 baths, living room and family room. It also has a office or huge pantry located next to the remodeled kitchen. This house is perfect for entertaining and hosting big gatherings. The solar panels are owned and the whole backyard was remodeled with a beautiful play pool a few years ago, and this lot is big enough for a huge double gate that the owners installed. This house has a lot to offer, come take a look and buy this awesome house.
Location
State AZ
County Maricopa
Community Roadrunner Estates West Unit 3 Lots 213 Thru 365
Direction From Olive and 59st Ave head North to Vogel,Ave. Head East to 58th Ln. Head North to Palo Verde Ave. Head East to Home. Property on the North side of the street.
Rooms
Other Rooms Great Room, Family Room
Den/Bedroom Plus 5
Separate Den/Office Y
Interior
Interior Features Breakfast Bar, Full Bth Master Bdrm
Heating Electric
Cooling Refrigeration
Flooring Tile
Fireplaces Type 1 Fireplace
Fireplace Yes
SPA None
Laundry WshrDry HookUp Only
Exterior
Exterior Feature Playground, Patio
Parking Features RV Gate
Garage Spaces 2.0
Garage Description 2.0
Fence Block
Pool Play Pool, Private
Utilities Available SRP
Amenities Available Not Managed
Roof Type Composition
Private Pool Yes
Building
Lot Description Gravel/Stone Front, Synthetic Grass Back
Story 1
Builder Name Unknown
Sewer Public Sewer
Water City Water
Architectural Style Ranch
Structure Type Playground,Patio
New Construction No
Schools
Elementary Schools Heritage School
Middle Schools Ironwood School
High Schools Ironwood High School
School District Peoria Unified School District
Others
HOA Fee Include No Fees
Senior Community No
Tax ID 148-22-378
Ownership Fee Simple
Acceptable Financing Conventional, FHA, VA Loan
Horse Property N
Listing Terms Conventional, FHA, VA Loan
Financing FHA
Read Less
Want to know what your home might be worth? Contact us for a FREE valuation!

Our team is ready to help you sell your home for the highest possible price ASAP

Copyright 2024 Arizona Regional Multiple Listing Service, Inc. All rights reserved.
Bought with Open House Realty

Bob Nathan
Global Private Office Advisor & Associate Broker | License ID: BR006110000
GET MORE INFORMATION





