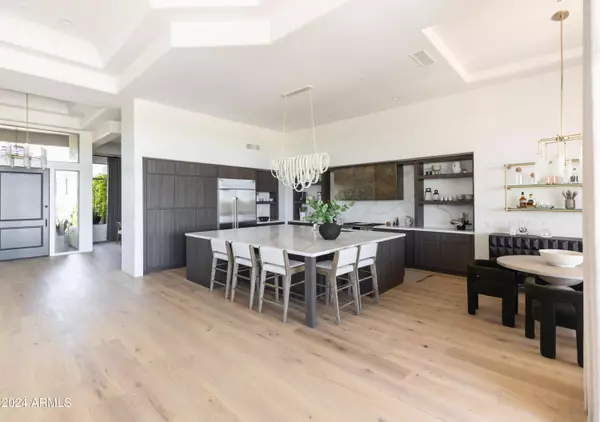$3,250,000
$3,400,000
4.4%For more information regarding the value of a property, please contact us for a free consultation.
10795 E SUTHERLAND Way Scottsdale, AZ 85262
5 Beds
5 Baths
5,001 SqFt
Key Details
Sold Price $3,250,000
Property Type Single Family Home
Sub Type Single Family - Detached
Listing Status Sold
Purchase Type For Sale
Square Footage 5,001 sqft
Price per Sqft $649
Subdivision Candlewood Estates At Troon North Unit 3
MLS Listing ID 6724527
Sold Date 09/25/24
Style Territorial/Santa Fe
Bedrooms 5
HOA Fees $158/ann
HOA Y/N Yes
Originating Board Arizona Regional Multiple Listing Service (ARMLS)
Year Built 2001
Annual Tax Amount $5,178
Tax Year 2023
Lot Size 0.312 Acres
Acres 0.31
Property Description
This exquisite residence, a custom-built modern southwest home, has undergone a stunning transformation by Phoenix's top Interior Design Firm, Living with Lolo. With most of the living space on the first floor, including owner's suite, two additional bedrooms with en suites, an office, and full powder bath, upstairs you'll find the perfect space for a guest casita and/or game room.
The spacious and open floor plan seamlessly blends contemporary design with the charm of the Southwest. The heart of this home is its chef-inspired kitchen, boasting custom cabinetry, sleek quartz countertops, and high-end appliances. Whether you're preparing a gourmet meal or simply enjoying your morning coffee, the kitchen offers beautiful views that extend into the expansive great room. Beyond lies a panorama of natural beauty, with vistas of Troon North's Pinnacle golf course, Pinnacle Peak, and breathtaking sunset views.(
The owner's luxury sanctuary includes a spa-like bathroom and a private outdoor sitting area, meticulously designed for comfort and indulgence.
The two additional bedrooms on the first floor each have their own private bathrooms and walk-in closets.
The upstairs guest space is accessible via an elegantly curved staircase and features a living space with wet bar, bedroom and full bath. The balcony offers stunning views of Pinnacle Peak, the golf course and city lights.
This home is an entertainer's dream, blending awe-inspiring views, exclusive privacy, and the prestige of residing on the Troon North Pinnacle Course. Discover a home that not only meets the highest standards of modern luxury but also captures the essence of Arizona's unique beauty. Welcome to an elevated lifestyle where every detail reflects the pinnacle of sophistication and refinement. Furniture and accessories also available.
Location
State AZ
County Maricopa
Community Candlewood Estates At Troon North Unit 3
Direction East on Dynamite to Candlewood entrance on 108th PL. Through guard gate, then left at Sutherland. Home on south side of street.
Rooms
Other Rooms Great Room, BonusGame Room
Master Bedroom Split
Den/Bedroom Plus 6
Separate Den/Office N
Interior
Interior Features Master Downstairs, Eat-in Kitchen, Breakfast Bar, 9+ Flat Ceilings, Central Vacuum, Furnished(See Rmrks), Fire Sprinklers, Soft Water Loop, Wet Bar, Kitchen Island, Pantry, Double Vanity, Full Bth Master Bdrm, Separate Shwr & Tub, High Speed Internet
Heating Electric
Cooling Refrigeration, Programmable Thmstat, Ceiling Fan(s)
Flooring Tile, Wood
Fireplaces Type 3+ Fireplace, Two Way Fireplace, Exterior Fireplace, Family Room, Master Bedroom, Gas
Fireplace Yes
Window Features Dual Pane
SPA Heated,Private
Exterior
Exterior Feature Balcony, Covered Patio(s), Patio, Private Street(s), Private Yard, Built-in Barbecue
Garage Attch'd Gar Cabinets, Dir Entry frm Garage, Electric Door Opener, Temp Controlled
Garage Spaces 3.0
Garage Description 3.0
Fence Block, Wrought Iron
Pool Heated, Private
Community Features Gated Community, Pickleball Court(s), Guarded Entry, Golf, Tennis Court(s), Playground
Utilities Available Propane
Amenities Available Management, Rental OK (See Rmks)
Waterfront No
View City Lights, Mountain(s)
Roof Type Built-Up
Parking Type Attch'd Gar Cabinets, Dir Entry frm Garage, Electric Door Opener, Temp Controlled
Private Pool Yes
Building
Lot Description Sprinklers In Rear, Sprinklers In Front, Desert Back, Desert Front, On Golf Course, Auto Timer H2O Front, Auto Timer H2O Back
Story 2
Builder Name Unknown
Sewer Public Sewer
Water City Water
Architectural Style Territorial/Santa Fe
Structure Type Balcony,Covered Patio(s),Patio,Private Street(s),Private Yard,Built-in Barbecue
Schools
Elementary Schools Desert Sun Academy
Middle Schools Sonoran Trails Middle School
High Schools Cactus Shadows High School
School District Cave Creek Unified District
Others
HOA Name Candlewood Estates
HOA Fee Include Maintenance Grounds,Street Maint
Senior Community No
Tax ID 216-73-195
Ownership Fee Simple
Acceptable Financing Conventional, VA Loan
Horse Property N
Listing Terms Conventional, VA Loan
Financing Conventional
Read Less
Want to know what your home might be worth? Contact us for a FREE valuation!

Our team is ready to help you sell your home for the highest possible price ASAP

Copyright 2024 Arizona Regional Multiple Listing Service, Inc. All rights reserved.
Bought with Connect Realty.com Inc.

Bob Nathan
Global Private Office Advisor & Associate Broker | License ID: BR006110000
GET MORE INFORMATION





