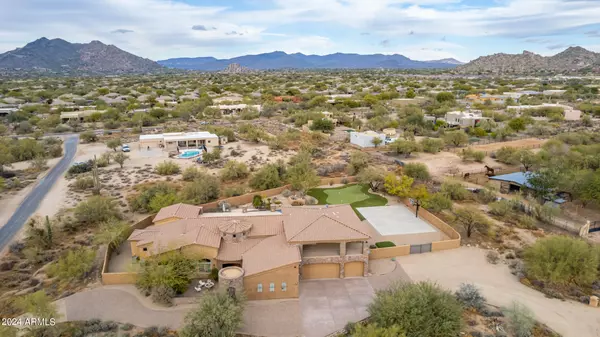$1,505,000
$1,675,000
10.1%For more information regarding the value of a property, please contact us for a free consultation.
6902 E CALLE DE LAS ESTRELLAS Street Scottsdale, AZ 85266
5 Beds
3 Baths
4,940 SqFt
Key Details
Sold Price $1,505,000
Property Type Single Family Home
Sub Type Single Family - Detached
Listing Status Sold
Purchase Type For Sale
Square Footage 4,940 sqft
Price per Sqft $304
MLS Listing ID 6647604
Sold Date 09/30/24
Bedrooms 5
HOA Y/N No
Originating Board Arizona Regional Multiple Listing Service (ARMLS)
Year Built 2005
Annual Tax Amount $5,135
Tax Year 2023
Lot Size 2.135 Acres
Acres 2.14
Property Description
Experience serenity in this unique home surrounded by custom residences on expansive 2+ acre lots, offering breathtaking 360-degree desert and mountain views from both front and back observation decks. The rear deck overlooks a private heated pool, putting green, basketball court, and more. With 5 bedrooms, 3 bathrooms, a 4-car and 1-car garage, wood and tile flooring, gourmet kitchen, pre-wired audio, and smart home systems, this one-of-a-kind property provides comfortable living spaces and over 1,200 sq ft of covered patios. The main floor hosts a generous primary suite and two secondary bedrooms, including one with an attached 1-car garage for guests or storage. Upstairs features two additional bedrooms, a jack and jill bathroom, a loft, and two stunning observation decks.... No HOA and horse privileges on this over 2-acre lot make it even more desirable. The home boasts a charming courtyard, stone fireplace, custom cabinetry, alder doors, granite counters, security cameras, surround sound, formal dining, and a spacious great room with hardwood floors and travertine throughout. The luxurious master suite opens to a landscaped retreat with a heated saltwater pool, water feature, sports court, and two view decks for enjoying mountain vistas. This private oasis is located in a quiet area yet close to Scottsdale Rd. This spectacular property combines luxury, privacy, and convenience near renowned resorts and golf courses. Don't miss the chance to call it home!
Location
State AZ
County Maricopa
Rooms
Other Rooms Loft, Great Room, Family Room
Master Bedroom Downstairs
Den/Bedroom Plus 6
Separate Den/Office N
Interior
Interior Features Master Downstairs, Eat-in Kitchen, Breakfast Bar, 9+ Flat Ceilings, Drink Wtr Filter Sys, Fire Sprinklers, Soft Water Loop, Vaulted Ceiling(s), Kitchen Island, Double Vanity, Full Bth Master Bdrm, Separate Shwr & Tub, Tub with Jets, High Speed Internet, Smart Home, Granite Counters
Heating Electric
Cooling Refrigeration, Programmable Thmstat, Ceiling Fan(s)
Flooring Carpet, Stone, Wood
Fireplaces Number 1 Fireplace
Fireplaces Type 1 Fireplace, Fire Pit, Family Room
Fireplace Yes
Window Features Dual Pane
SPA Above Ground,Heated
Exterior
Exterior Feature Balcony, Circular Drive, Covered Patio(s), Patio, Private Street(s), Private Yard, Sport Court(s)
Garage Attch'd Gar Cabinets, Electric Door Opener, Extnded Lngth Garage, RV Gate, Side Vehicle Entry, Tandem, RV Access/Parking
Garage Spaces 5.0
Garage Description 5.0
Fence Block
Pool Variable Speed Pump, Fenced, Heated, Private
Amenities Available None
Waterfront No
View Mountain(s)
Roof Type Tile
Parking Type Attch'd Gar Cabinets, Electric Door Opener, Extnded Lngth Garage, RV Gate, Side Vehicle Entry, Tandem, RV Access/Parking
Private Pool Yes
Building
Lot Description Sprinklers In Rear, Sprinklers In Front, Corner Lot, Desert Front, Synthetic Grass Back, Auto Timer H2O Front, Auto Timer H2O Back
Story 2
Builder Name Unknown
Sewer Septic in & Cnctd, Septic Tank
Water City Water
Structure Type Balcony,Circular Drive,Covered Patio(s),Patio,Private Street(s),Private Yard,Sport Court(s)
Schools
Elementary Schools Lone Mountain Elementary School
Middle Schools Sonoran Trails Middle School
High Schools Cactus Shadows High School
School District Cave Creek Unified District
Others
HOA Fee Include No Fees
Senior Community No
Tax ID 216-50-111-A
Ownership Fee Simple
Acceptable Financing Conventional
Horse Property Y
Listing Terms Conventional
Financing Conventional
Read Less
Want to know what your home might be worth? Contact us for a FREE valuation!

Our team is ready to help you sell your home for the highest possible price ASAP

Copyright 2024 Arizona Regional Multiple Listing Service, Inc. All rights reserved.
Bought with My Home Group Real Estate

Bob Nathan
Global Private Office Advisor & Associate Broker | License ID: BR006110000
GET MORE INFORMATION





