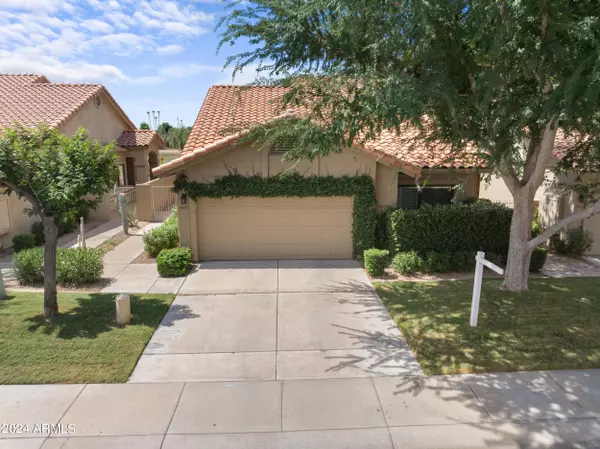$740,000
$749,900
1.3%For more information regarding the value of a property, please contact us for a free consultation.
7937 E JOSHUA TREE Lane Scottsdale, AZ 85250
3 Beds
2 Baths
1,432 SqFt
Key Details
Sold Price $740,000
Property Type Townhouse
Sub Type Townhouse
Listing Status Sold
Purchase Type For Sale
Square Footage 1,432 sqft
Price per Sqft $516
Subdivision Camelview Greens
MLS Listing ID 6706392
Sold Date 10/07/24
Style Ranch
Bedrooms 3
HOA Fees $305/mo
HOA Y/N Yes
Originating Board Arizona Regional Multiple Listing Service (ARMLS)
Year Built 1985
Annual Tax Amount $1,848
Tax Year 2023
Lot Size 3,665 Sqft
Acres 0.08
Property Description
Welcome to paradise! Nestled in a gated community overlooking the picturesque tenth hole green of Silverado Golf Course, this property offers unparalleled views of the majestic Camelback Mountain. Step into luxury w/ vaulted ceilings & single-level living in this 3-bed, 2-bath sanctuary spanning 1,432 sq ft. Enjoy the convenience of a 2-car garage, while the HOA takes care of front yard maintenance. Indulge in resort-style living w/ two community pools (including a heated one) and a relaxing spa. Need extra space for guests? 3rd Bedroom set with Murphy bed for added accommodations. Revel in modern comforts w/ updated bathrooms & a roof replacement just four years ago. But wait, there's more! Discover a hidden treasure—a temperature-controlled secret room accessible through master closet , akin to stepping into your own Narnia. Plus, amenities abound with an EV charger, garage water softener, and more. Dine al fresco on your patio, savoring the sunset over Camelback Mountain as golfers chip onto the green. Don't miss your chance to experience luxury living at its finest in this dream home!
Location
State AZ
County Maricopa
Community Camelview Greens
Direction From Indian Bend and Hayden, go west on Indian Bend. Turn south on 78th Pl to gate and enter code. Enter community and turn left. Drive ahead to property on the right.
Rooms
Other Rooms Loft, Family Room
Master Bedroom Split
Den/Bedroom Plus 5
Separate Den/Office Y
Interior
Interior Features Master Downstairs, Eat-in Kitchen, Vaulted Ceiling(s), Pantry, 3/4 Bath Master Bdrm, Granite Counters
Heating Electric
Cooling Refrigeration, Ceiling Fan(s)
Flooring Tile, Wood
Fireplaces Number 1 Fireplace
Fireplaces Type 1 Fireplace
Fireplace Yes
Window Features Dual Pane
SPA None
Exterior
Exterior Feature Patio
Garage Attch'd Gar Cabinets, Electric Door Opener, Electric Vehicle Charging Station(s)
Garage Spaces 2.0
Garage Description 2.0
Fence Wrought Iron
Pool None
Community Features Gated Community, Community Spa Htd, Community Pool Htd, Near Bus Stop, Golf
Amenities Available Management, Rental OK (See Rmks)
Waterfront No
View Mountain(s)
Roof Type Tile
Parking Type Attch'd Gar Cabinets, Electric Door Opener, Electric Vehicle Charging Station(s)
Private Pool No
Building
Lot Description Sprinklers In Front, On Golf Course, Grass Front
Story 1
Builder Name Unknown
Sewer Public Sewer
Water City Water
Architectural Style Ranch
Structure Type Patio
Schools
Elementary Schools Pueblo Elementary School
Middle Schools Mohave Middle School
High Schools Saguaro Elementary School
School District Scottsdale Unified District
Others
HOA Name THE MANAGEMENT TRUST
HOA Fee Include Roof Repair,Maintenance Grounds,Street Maint,Front Yard Maint,Roof Replacement,Maintenance Exterior
Senior Community No
Tax ID 174-72-055
Ownership Fee Simple
Acceptable Financing Conventional, FHA, VA Loan
Horse Property N
Listing Terms Conventional, FHA, VA Loan
Financing Conventional
Read Less
Want to know what your home might be worth? Contact us for a FREE valuation!

Our team is ready to help you sell your home for the highest possible price ASAP

Copyright 2024 Arizona Regional Multiple Listing Service, Inc. All rights reserved.
Bought with eXp Realty

Bob Nathan
Global Private Office Advisor & Associate Broker | License ID: BR006110000
GET MORE INFORMATION





