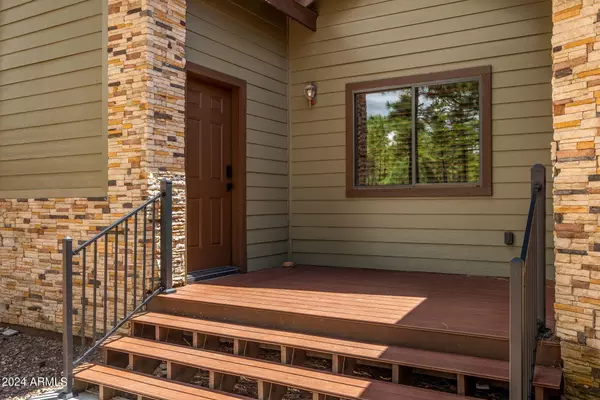$580,000
$589,000
1.5%For more information regarding the value of a property, please contact us for a free consultation.
1481 S TIA Circle Show Low, AZ 85901
3 Beds
3 Baths
1,843 SqFt
Key Details
Sold Price $580,000
Property Type Single Family Home
Sub Type Single Family - Detached
Listing Status Sold
Purchase Type For Sale
Square Footage 1,843 sqft
Price per Sqft $314
Subdivision Pine Oaks
MLS Listing ID 6751541
Sold Date 10/23/24
Style Other (See Remarks)
Bedrooms 3
HOA Fees $100/qua
HOA Y/N Yes
Originating Board Arizona Regional Multiple Listing Service (ARMLS)
Year Built 2006
Annual Tax Amount $2,043
Tax Year 2023
Lot Size 0.610 Acres
Acres 0.61
Property Description
Nestled in the serene landscapes between Show Low and Pinetop, this gated community offers a stunning A-Frame home that boasts a harmonious blend of comfort and style. Imagine waking up in a spacious three-bedroom, three-bath haven, set on a generous 0.6-acre lot, where the tall ceilings and tongue-and-groove detailing create an atmosphere of rustic elegance. The home features clerestory tinted windows that frame the natural beauty of the outdoors, while the front and back composite decks provide the perfect setting for relaxation or entertainment. The extra space in the garage and the large, partially fenced lot offers ample room for both storage and privacy. .... READ MORE ..... With the forest's whisper just a stone's throw away, nature's tranquility is always within reach. The residence has been thoughtfully updated with a modern HVAC system, chic cabinetry, resilient flooring, and a fresh coat of paint both inside and out. It comes completely furnished, reducing the hassle of moving and decorating. Brand new Samsung appliances add a touch of sophistication to the culinary space, while the landscaping, featuring new rock and efficient drainage, enhances the home's curb appeal. An electric fireplace adds a cozy ambiance to the living room, complementing the open floor plan that flows seamlessly from space to space. The master bedroom, conveniently located on the ground floor, offers a private retreat within this woodland sanctuary. The property is adorned with tall pines, adding to its charm and providing a sense of seclusion and peace. This home is not just a dwelling, but a lifestyle choice for those seeking a blend of modern amenities and natural beauty.
Location
State AZ
County Navajo
Community Pine Oaks
Direction Hwy 260, west on Pine Oaks Dr, left on Tia Cir, house on right end of cul-de-sac
Rooms
Other Rooms Great Room
Master Bedroom Split
Den/Bedroom Plus 3
Separate Den/Office N
Interior
Interior Features Master Downstairs, Vaulted Ceiling(s), Pantry, Double Vanity, Full Bth Master Bdrm, Separate Shwr & Tub
Heating Electric, Floor Furnace, Wall Furnace
Cooling Ceiling Fan(s)
Flooring Carpet, Laminate, Tile
Fireplaces Number 1 Fireplace
Fireplaces Type 1 Fireplace, Living Room
Fireplace Yes
Window Features Dual Pane
SPA None
Exterior
Exterior Feature Patio
Garage Dir Entry frm Garage, Electric Door Opener
Garage Spaces 2.0
Garage Description 2.0
Fence Chain Link, Partial
Pool None
Community Features Gated Community
Amenities Available Management
Waterfront No
Roof Type Composition
Parking Type Dir Entry frm Garage, Electric Door Opener
Private Pool No
Building
Lot Description Cul-De-Sac, Natural Desert Back, Gravel/Stone Front, Natural Desert Front
Story 2
Builder Name UNK
Sewer Public Sewer
Water City Water
Architectural Style Other (See Remarks)
Structure Type Patio
Schools
Elementary Schools Out Of Maricopa Cnty
Middle Schools Out Of Maricopa Cnty
High Schools Out Of Maricopa Cnty
School District Show Low Unified District
Others
HOA Name PINE OAKS POA
HOA Fee Include Street Maint
Senior Community No
Tax ID 210-46-076
Ownership Fee Simple
Acceptable Financing Conventional, FHA, USDA Loan, VA Loan
Horse Property N
Listing Terms Conventional, FHA, USDA Loan, VA Loan
Financing Conventional
Read Less
Want to know what your home might be worth? Contact us for a FREE valuation!

Our team is ready to help you sell your home for the highest possible price ASAP

Copyright 2024 Arizona Regional Multiple Listing Service, Inc. All rights reserved.
Bought with eXp Realty

Bob Nathan
Global Private Office Advisor & Associate Broker | License ID: BR006110000
GET MORE INFORMATION





