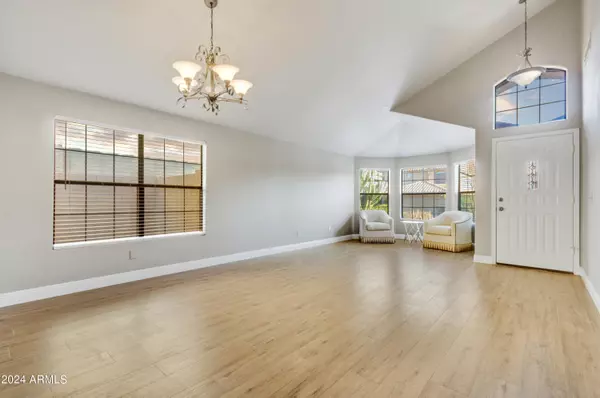$670,000
$685,000
2.2%For more information regarding the value of a property, please contact us for a free consultation.
5942 E KELTON Lane Scottsdale, AZ 85254
3 Beds
2 Baths
1,662 SqFt
Key Details
Sold Price $670,000
Property Type Single Family Home
Sub Type Single Family - Detached
Listing Status Sold
Purchase Type For Sale
Square Footage 1,662 sqft
Price per Sqft $403
Subdivision Desert Shires 2 Lot 92-139 Tr A
MLS Listing ID 6757795
Sold Date 10/28/24
Style Ranch
Bedrooms 3
HOA Y/N No
Originating Board Arizona Regional Multiple Listing Service (ARMLS)
Year Built 1991
Annual Tax Amount $2,812
Tax Year 2023
Lot Size 6,386 Sqft
Acres 0.15
Property Description
This home has everything that you could want in a highly desirable area of Scottsdale.
Light and bright open floorplan offers single level living with a lush outdoor oasis. Both the original owner and current owner have remodeled extensively and made many improvements that make this home move-in-ready and low maintenance. Three bedrooms and two baths. Kitchen/ Family room look out over the covered patio and pebble tec pool with cool deck surround. Raised lounge area offers early afternoon shade... you can enjoy year-round outdoor living. Newer Hot Water heater, Water Softener, Gutters and Variable Speed Pool Pump. The Roof, Kitchen Cabinets and Appliances, 16 Seer HVAC system and Exterior Paint are all only about 10 years old! This home is a rare find in the magic zip code of 8525
Location
State AZ
County Maricopa
Community Desert Shires 2 Lot 92-139 Tr A
Direction South on 60th Street, West on Kelton. Home near end on the right.
Rooms
Other Rooms Family Room
Master Bedroom Downstairs
Den/Bedroom Plus 3
Separate Den/Office N
Interior
Interior Features Master Downstairs, Eat-in Kitchen, No Interior Steps, Vaulted Ceiling(s), Kitchen Island, Double Vanity, Full Bth Master Bdrm, Separate Shwr & Tub, Granite Counters
Heating Electric
Cooling Refrigeration, Programmable Thmstat, Ceiling Fan(s)
Flooring Carpet, Tile
Fireplaces Number No Fireplace
Fireplaces Type None
Fireplace No
Window Features Dual Pane
SPA None
Exterior
Exterior Feature Covered Patio(s), Patio, Private Yard
Garage Attch'd Gar Cabinets, Dir Entry frm Garage, Electric Door Opener
Garage Spaces 2.0
Garage Description 2.0
Fence Block
Pool Variable Speed Pump, Private
Amenities Available None
Waterfront No
Roof Type Tile
Parking Type Attch'd Gar Cabinets, Dir Entry frm Garage, Electric Door Opener
Private Pool Yes
Building
Lot Description Sprinklers In Rear, Sprinklers In Front, Desert Back, Desert Front, Auto Timer H2O Front, Auto Timer H2O Back
Story 1
Builder Name Continental Homes
Sewer Public Sewer
Water City Water
Architectural Style Ranch
Structure Type Covered Patio(s),Patio,Private Yard
Schools
Elementary Schools North Ranch Elementary School
Middle Schools Desert Shadows Middle School - Scottsdale
High Schools Horizon High School
School District Paradise Valley Unified District
Others
HOA Fee Include No Fees
Senior Community No
Tax ID 215-36-702
Ownership Fee Simple
Acceptable Financing FHA, USDA Loan, VA Loan
Horse Property N
Listing Terms FHA, USDA Loan, VA Loan
Financing Cash
Special Listing Condition Owner/Agent
Read Less
Want to know what your home might be worth? Contact us for a FREE valuation!

Our team is ready to help you sell your home for the highest possible price ASAP

Copyright 2024 Arizona Regional Multiple Listing Service, Inc. All rights reserved.
Bought with West USA Realty

Bob Nathan
Global Private Office Advisor & Associate Broker | License ID: BR006110000
GET MORE INFORMATION





