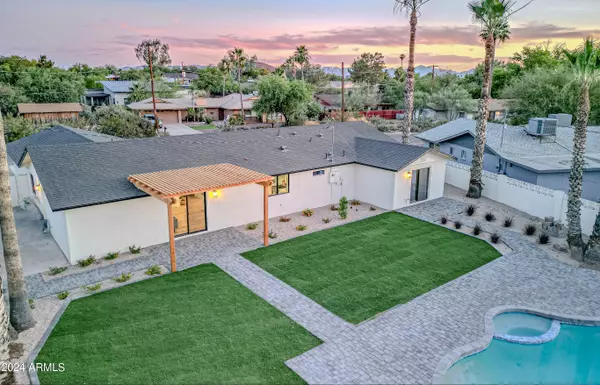$1,100,000
$1,134,000
3.0%For more information regarding the value of a property, please contact us for a free consultation.
5450 E YALE Street Phoenix, AZ 85008
4 Beds
3 Baths
2,250 SqFt
Key Details
Sold Price $1,100,000
Property Type Single Family Home
Sub Type Single Family - Detached
Listing Status Sold
Purchase Type For Sale
Square Footage 2,250 sqft
Price per Sqft $488
Subdivision Frances Park Amd Lot 51-71
MLS Listing ID 6715749
Sold Date 11/01/24
Style Ranch,Spanish,Santa Barbara/Tuscan
Bedrooms 4
HOA Y/N No
Originating Board Arizona Regional Multiple Listing Service (ARMLS)
Year Built 1959
Annual Tax Amount $2,455
Tax Year 2023
Lot Size 0.282 Acres
Acres 0.28
Property Description
Stunning remodel/rebuild home with amazing views in Arcadia Light. Step inside to discover a spacious home with higher ceilings, great windows, engineered plank floors, and a stunning kitchen and bathrooms. The Kitchen is a chef's delight with a 36'' gas range, granite countertops, stainless built in fridge/freezer and all overlooking a beautiful and large back yard. The bathrooms boast a modern chic walk in showers, double rainfall shower heads w/ a clean & modern feel. The master suite is large, with a full walk in closet and is simply stunning! Overall, this home is amazing. Back yard is large and grassy, with a pool/jacuzzi that was just replastered, and lots of nice mature landscaping. Enjoy the views of both Camelback and Papago Park. You will not be disappointed.
Location
State AZ
County Maricopa
Community Frances Park Amd Lot 51-71
Direction S. On 56th St to Virginia. West to 55th. South to Yale. W2home
Rooms
Other Rooms Family Room
Master Bedroom Split
Den/Bedroom Plus 4
Separate Den/Office N
Interior
Interior Features Eat-in Kitchen, No Interior Steps, 2 Master Baths, Double Vanity, Full Bth Master Bdrm, Separate Shwr & Tub, Granite Counters
Heating Electric, Natural Gas
Cooling Refrigeration, Ceiling Fan(s)
Flooring Laminate
Fireplaces Number 1 Fireplace
Fireplaces Type 1 Fireplace, Free Standing
Fireplace Yes
Window Features Dual Pane
SPA Private
Exterior
Exterior Feature Patio
Garage RV Gate
Garage Spaces 2.0
Garage Description 2.0
Fence Block
Pool Diving Pool, Heated, Private
Amenities Available None
Waterfront No
View Mountain(s)
Roof Type Composition
Parking Type RV Gate
Private Pool Yes
Building
Lot Description Sprinklers In Rear, Sprinklers In Front, Grass Front, Grass Back
Story 1
Builder Name Wow
Sewer Public Sewer
Water City Water
Architectural Style Ranch, Spanish, Santa Barbara/Tuscan
Structure Type Patio
Schools
Elementary Schools Griffith Elementary School
Middle Schools Pat Tillman Middle School
High Schools Phoenix Union Bioscience High School
School District Phoenix Union High School District
Others
HOA Fee Include No Fees
Senior Community No
Tax ID 126-23-017
Ownership Fee Simple
Acceptable Financing Conventional, VA Loan
Horse Property N
Listing Terms Conventional, VA Loan
Financing Conventional
Special Listing Condition Owner/Agent
Read Less
Want to know what your home might be worth? Contact us for a FREE valuation!

Our team is ready to help you sell your home for the highest possible price ASAP

Copyright 2024 Arizona Regional Multiple Listing Service, Inc. All rights reserved.
Bought with HomeSmart

Bob Nathan
Global Private Office Advisor & Associate Broker | License ID: BR006110000
GET MORE INFORMATION





